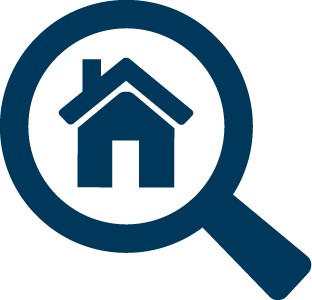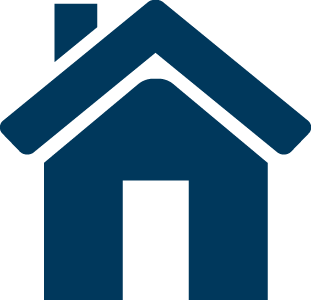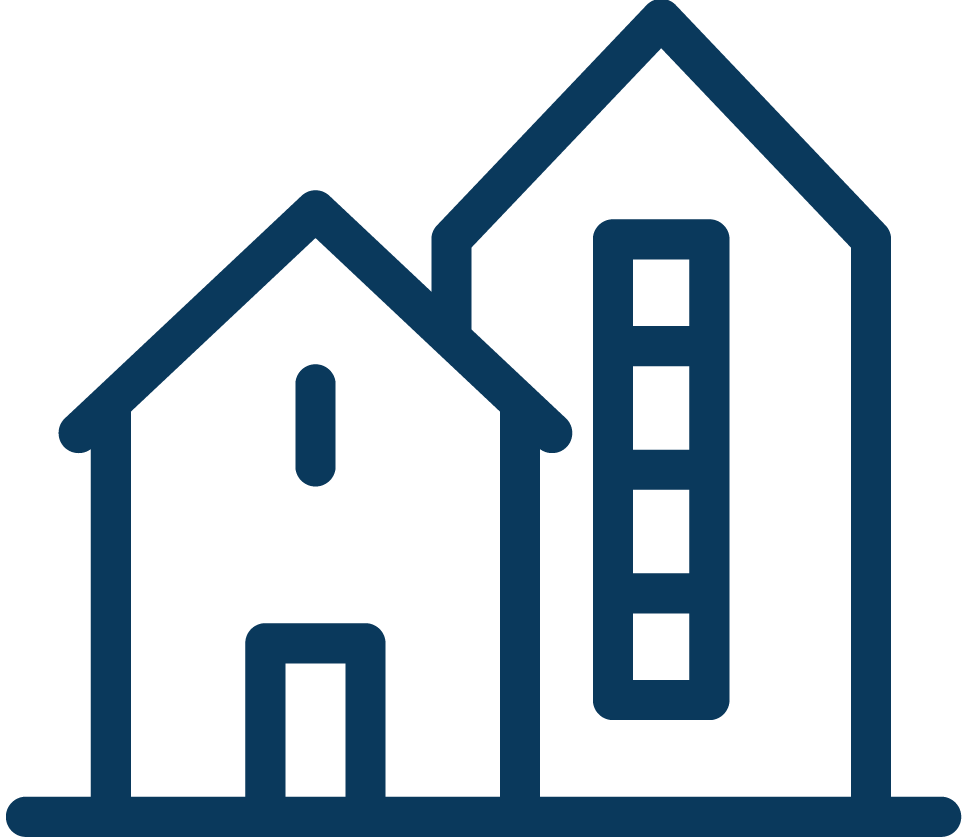Lifestyle. Luxury. Live-Work-Play.
Why Market Common Is One of Myrtle Beach’s Most Dynamic Urban Communities
Market Common delivers upscale coastal living in a master-planned, walkable village just minutes from the beach. Whether you’re looking for new construction, condos or single-family homes, Market Common homes for sale combine modern design with parks, restaurants and boutique shopping.
With high demand for homes for sale in Market Commons Myrtle Beach, the area is known for its real estate variety, award-winning landscaping and community feel. From Seagate Village to Balmoral and Emmens Preserve, Market Common SC real estate has something for everyone – from military relocations to retirees, first-time buyers to luxury investors.
Invest. Upgrade. Simplify.
Buying or Selling in Market Common? Here’s What to Expect

Why Buy in Market Common
- Modern single-family homes and condos
- Walkable access to shopping, dining, parks, and gyms
- Established areas like Seagate Village and Sweetgrass
- Active lifestyle with trails, events, and dog parks
- New construction and maintenance-free options

Why Sell in Market Common
- Fast-moving inventory in high-demand location
- Buyers seeking modern homes near the beach
- Data-driven pricing and marketing from Oak & Ocean
- Exposure to both primary homebuyers and investors
- Full-service listing, staging, and marketing support
Planned. Positioned. Prime Location.
Popular Market Common Neighborhoods

Single-Family Home Communities
- Emmens Preserve
- Sweetgrass Square
- Balmoral
- Withers Preserve
- Park Place

Condo Communities
- The Residences at Market Common
- High Market Condos
- Lakeview at Market Commons
- Seagate Village
- Sail House
- The Cottages at Market Common

Townhomes
- Market View Townhomes
- Wentworth Park Townhomes
- Belle Harbor Townhomes
- Sweetgrass Square Townhomes
Tailored. Targeted. Turnkey.
Let Us Help You Find the Right Market Common Home
Local Insight. Smart Decisions. Real Answers.
FAQs – Market Common Real Estate Insights
Is Market Common a good place to live full-time?
Yes. Market Common combines walkability with residential comfort making it one of the most popular neighborhoods for full-time living in Myrtle Beach. You’ll find a mix of modern homes, townhomes and condos surrounded by parks, trails, boutiques and restaurants – all just minutes from the beach. With top-rated schools, healthcare and easy access to the airport and major roads, it’s a balanced lifestyle hard to find on the Grand Strand.
What types of homes are for sale in Market Common Myrtle Beach?
Is Market Common a walkable neighborhood?
Are there 55+ or gated options?
Updated Daily. Filtered Results. Local Listings.
Browse Homes for Sale in Market Common Myrtle Beach SC

Oak & Ocean Group
Keller Williams Innovate South
601 21st Ave N #204, Myrtle Beach, SC 29577
(843) 279-5469
operations@oakandocean.com
About
















