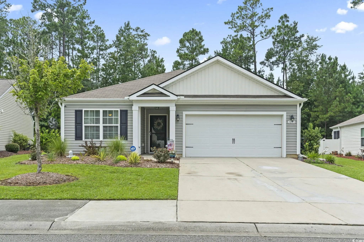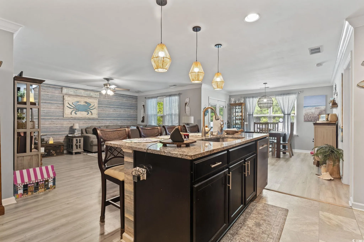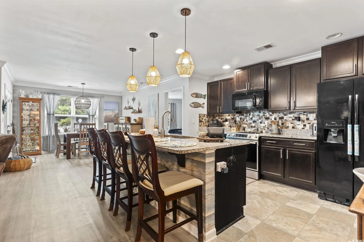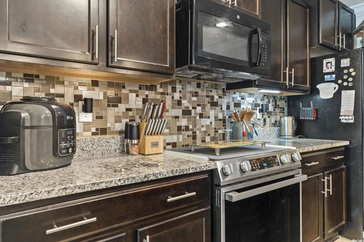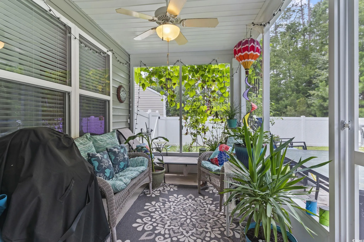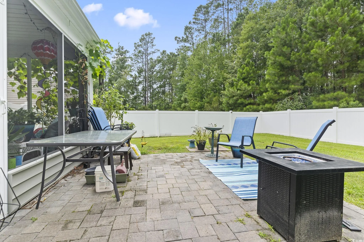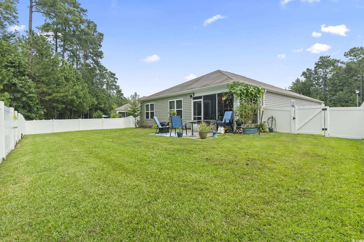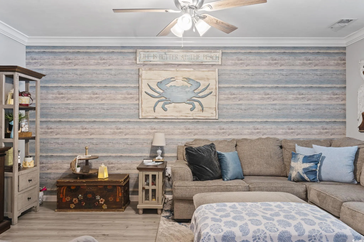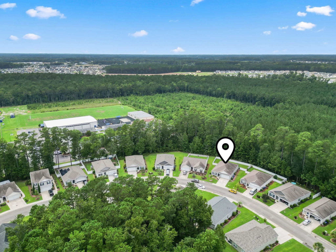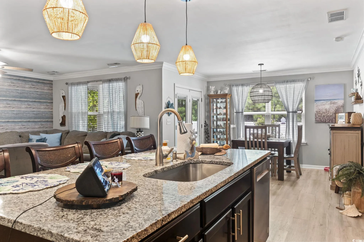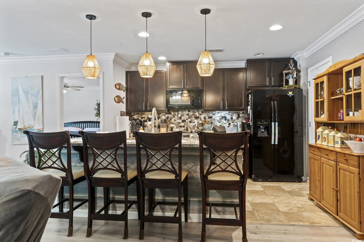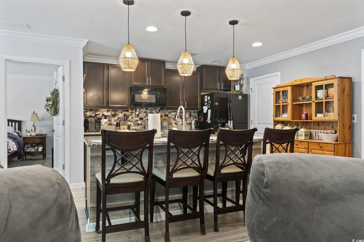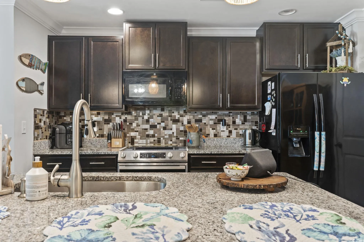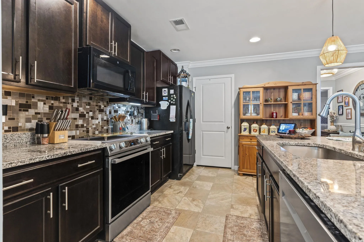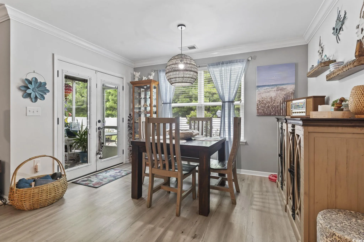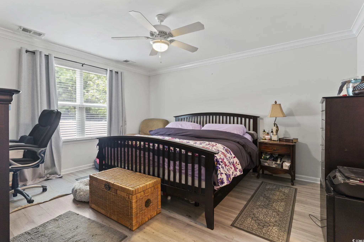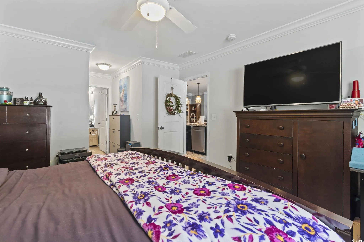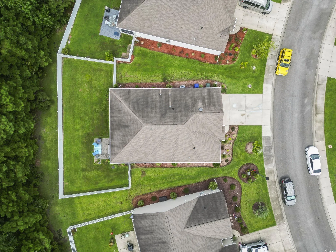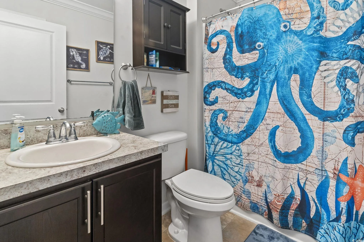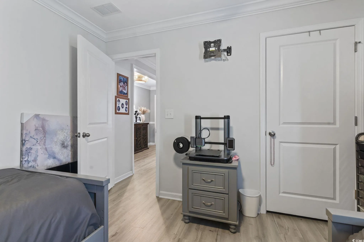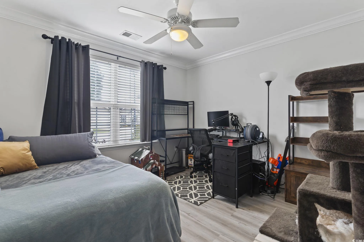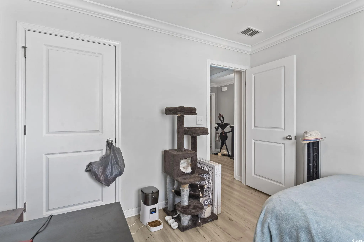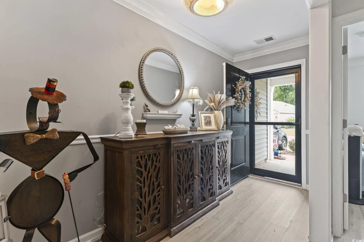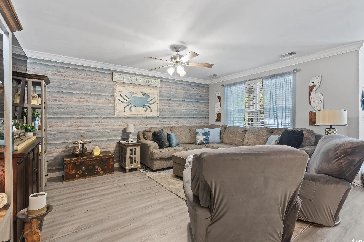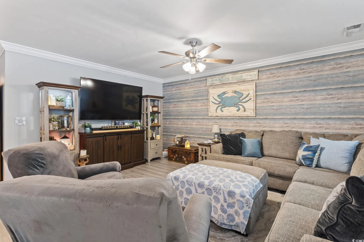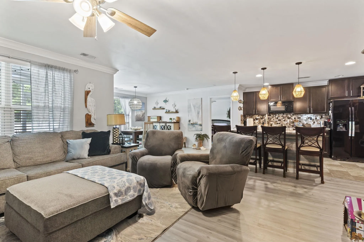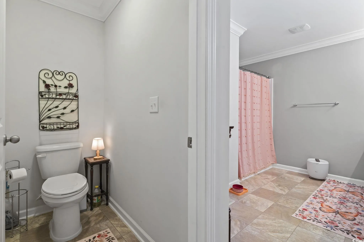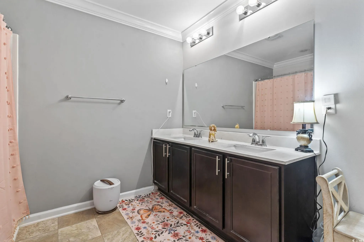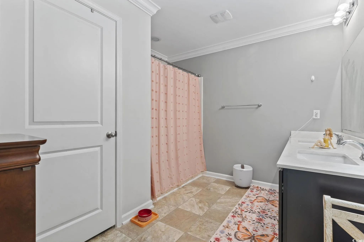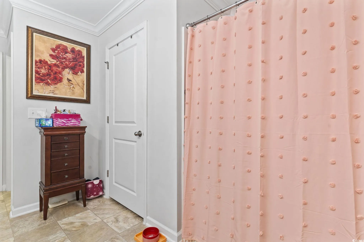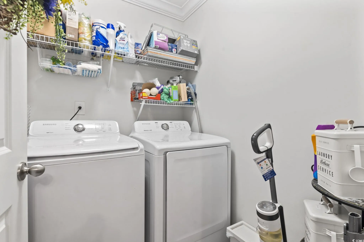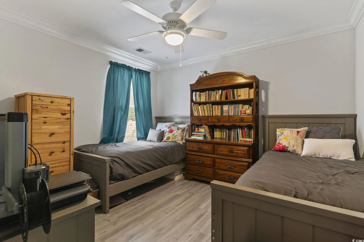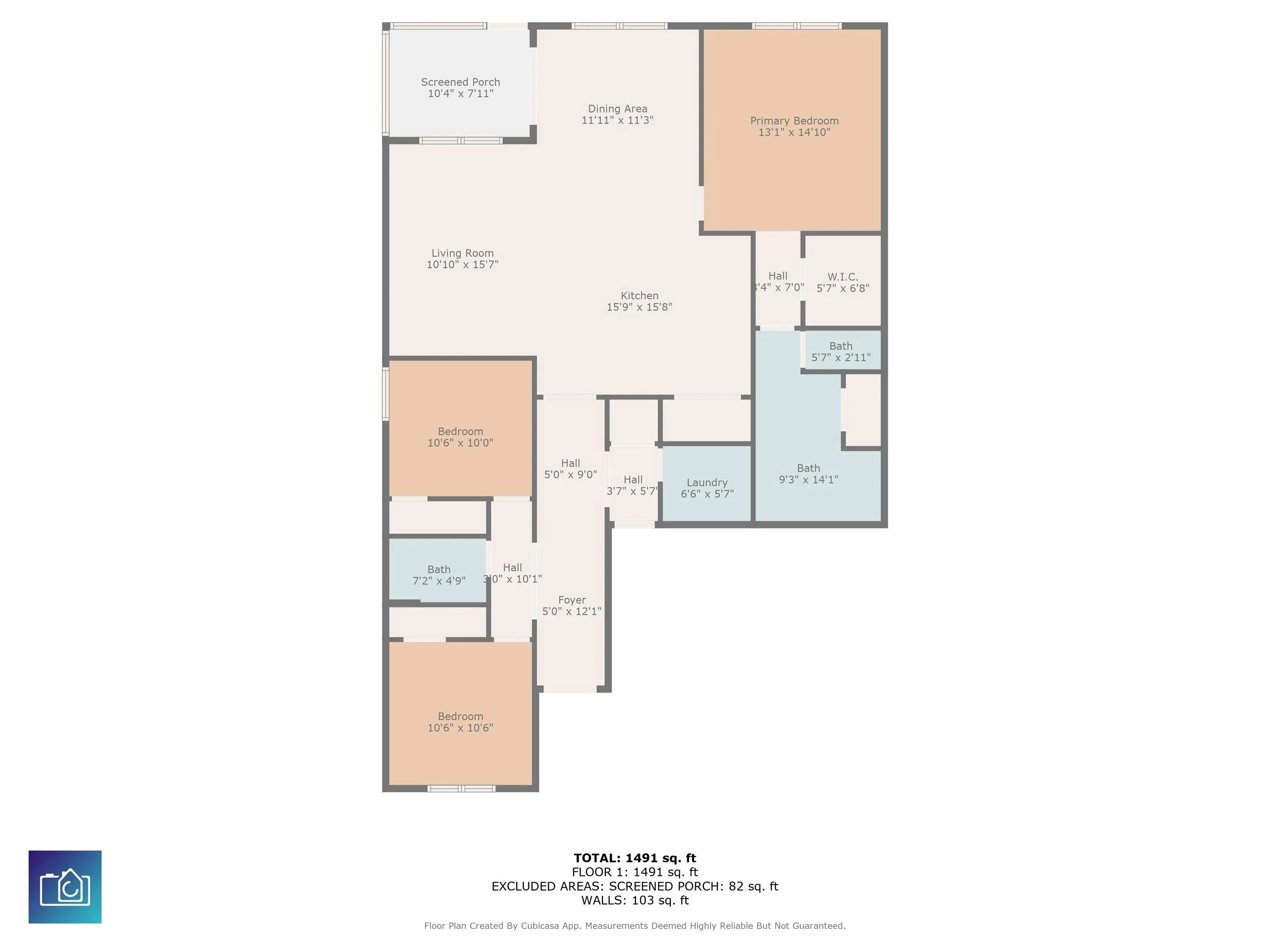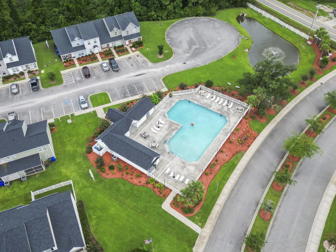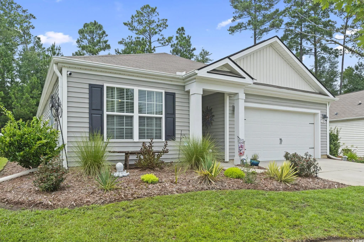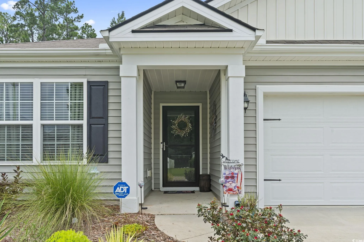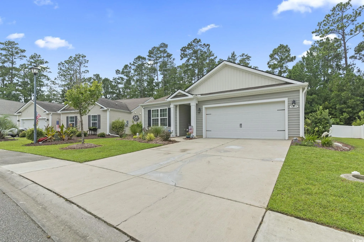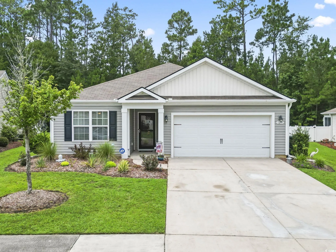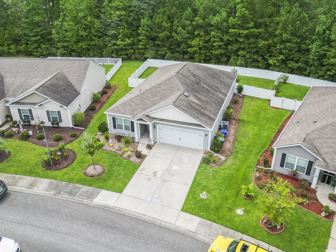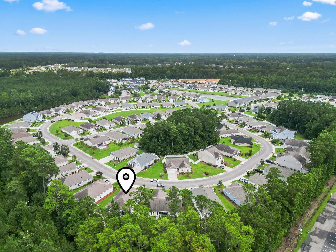Property Description
Relaxed, Private & Move-In Ready — 3BR Retreat in Midtown Village with Serene Screened Porch If comfort, style, and low-maintenance living are at the top of your list, this 3-bedroom, 2-bath home in Midtown Village checks every box. Set on a wooded lot with no rear neighbors, this inviting 1,615 sq. ft. home (2,097 total) feels like your own private retreat — complete with a cozy screened porch, stylish upgrades, and thoughtful design throughout. Step inside and you’ll feel it right away — the split floor plan and natural light create a peaceful flow that makes every day feel a little easier. The kitchen is both functional and eye-catching, featuring Blanco Terla granite countertops, Espresso cabinetry with pull-out racks, Elida Ceramica tile backsplash, stainless farmhouse sink, new Maytag dishwasher, and a glass-top Air Fry Convection oven. A large island with Boho rattan pendant lights sets the tone for relaxed gatherings and casual meals. The open-concept layout continues into the living room, where a Coastal Driftwood accent wall adds warmth and personality, and the dining area leads directly to your screened-in porch — the perfect spot for coffee, quiet evenings, or simply soaking in the sounds of nature. The primary suite feels tucked away, offering privacy and space with a walk-in closet, dual sinks, a stand-up shower, oversized linen closet, and private water closet. Two additional bedrooms and a second full bath offer room for guests, family, or a home office. Out back, enjoy a fenced yard with wooded views, refreshed landscaping, and even a veggie garden. Upgrades include River Rock Gray LVP flooring throughout (no carpet), crown molding, smooth ceilings, an Ecobee smart thermostat, 911-monitored smoke alarm, and professionally cleaned vents. Midtown Village offers a true low-maintenance lifestyle with lawn care, shrub trimming, weed control, a community pool, and included internet service — all just minutes from downtown Conway, dining, shopping, and more. This home is a rare blend of privacy, comfort, and convenience. Come experience it for yourself — schedule your private showing today.
















