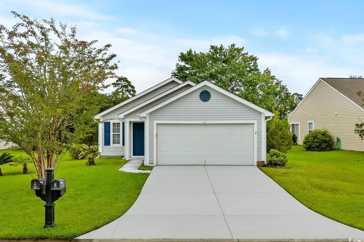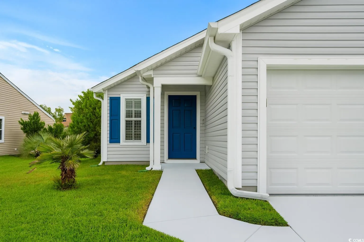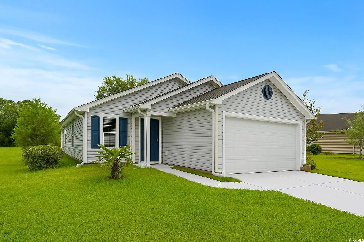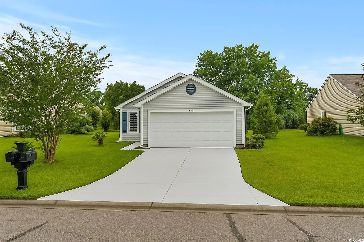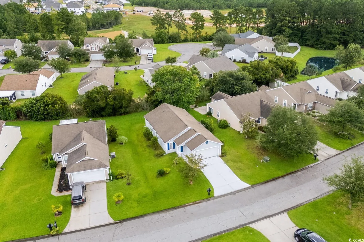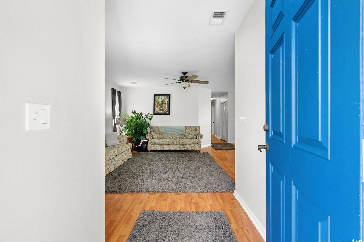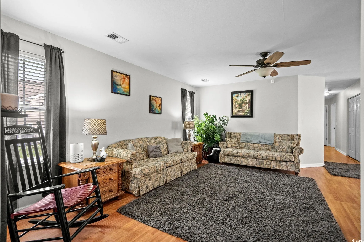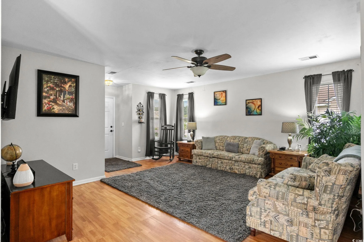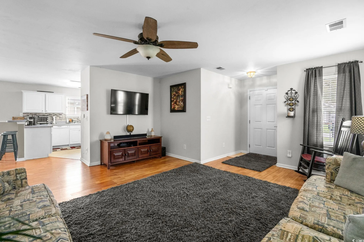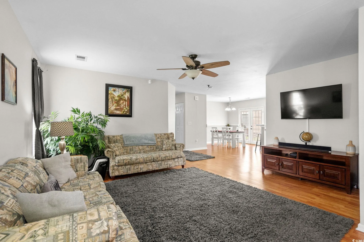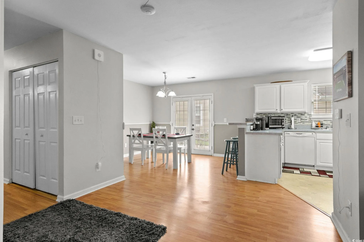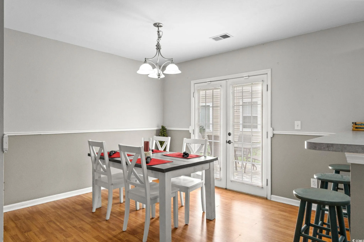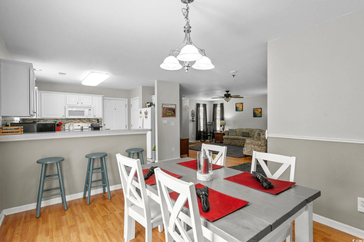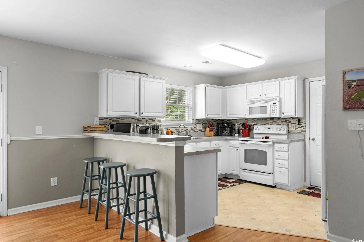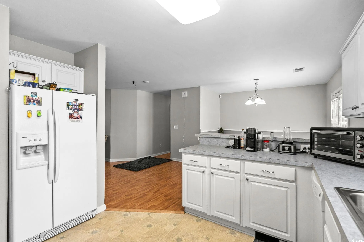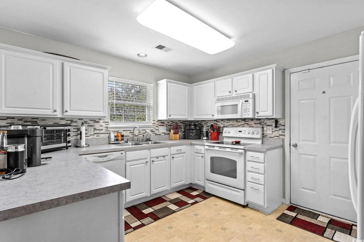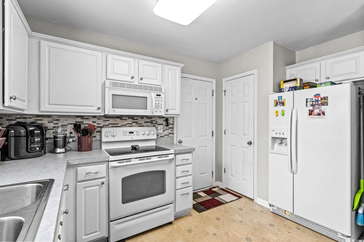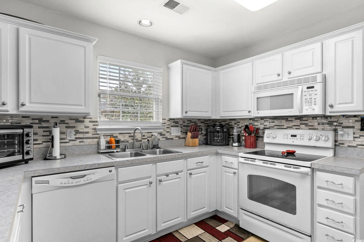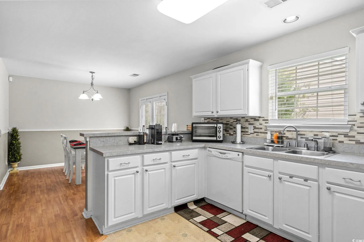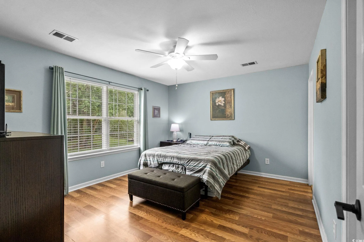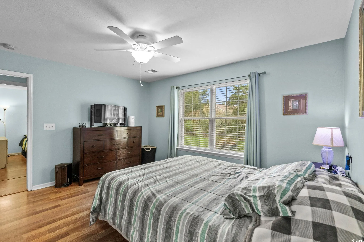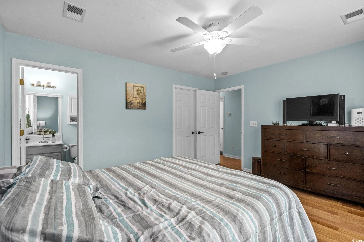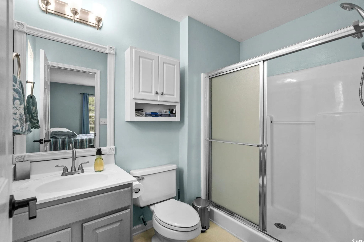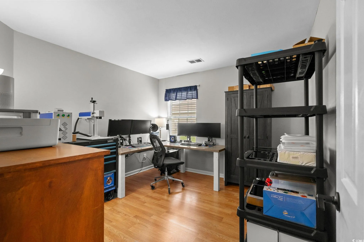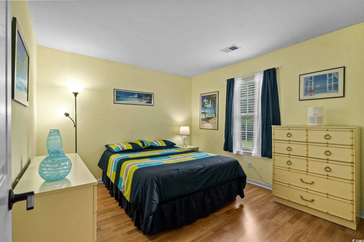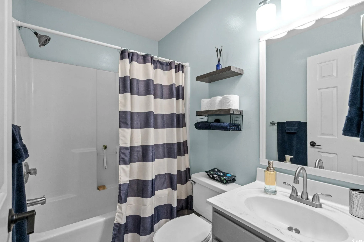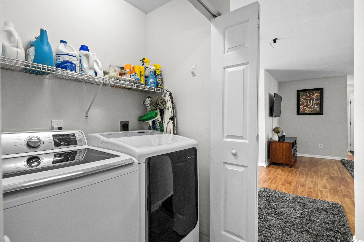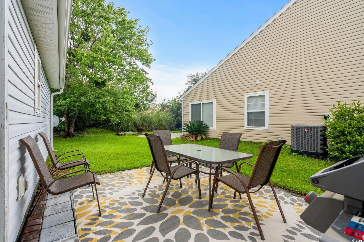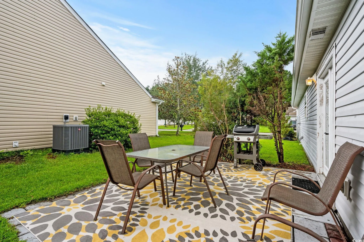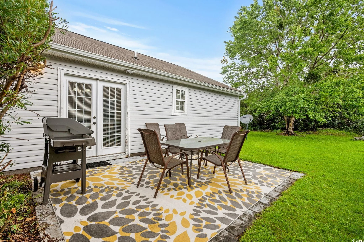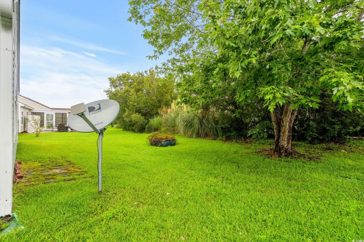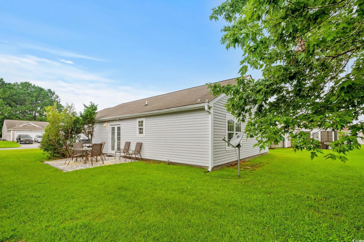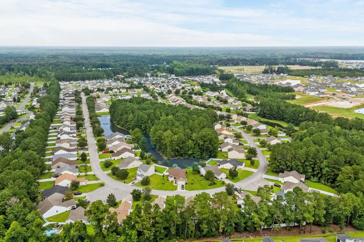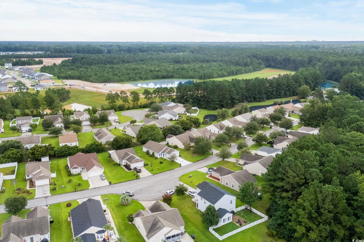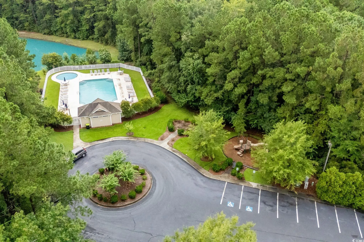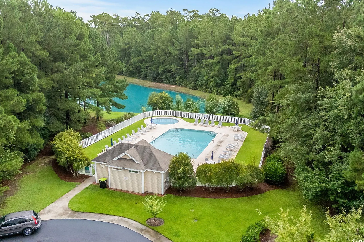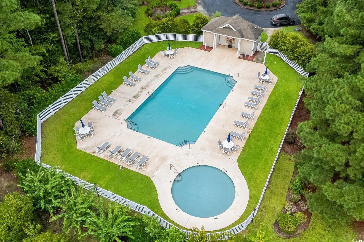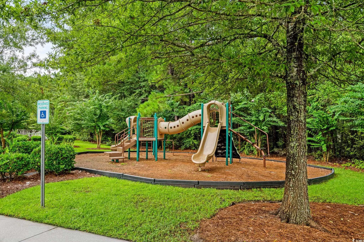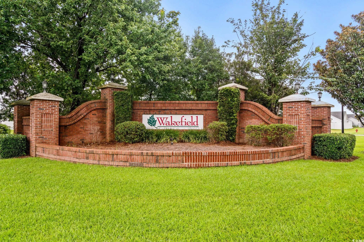Property Description
GREAT LOCATION, WELL APPOINTED FLOOR PLAN, PRICED TO SELL!!! From the moment you arrive, the charming curb appeal catches your eye. Step through the front door into a spacious, light-filled living room where warm toned floors and neutral walls create a welcoming atmosphere. Large windows allow natural light to pour in, and the open-concept design keeps the flow between spaces comfortable and connected. The living area transitions seamlessly into the dining space and kitchen. The kitchen features crisp white cabinetry, a tile backsplash, and ample counter space, including a breakfast bar with seating for casual meals. From here, glass doors lead you out to the back patio—perfect for morning coffee, grilling, or simply relaxing. The patio overlooks a lush, private backyard framed by mature trees, offering a peaceful outdoor retreat. Back inside, the primary bedroom is a generous size with soft wall colors, a ceiling fan, and a large window framing backyard views. The master bathroom features a vanity and a shower. Two additional bedrooms provide space for guests, a home office, or hobbies. When it’s time to unwind or entertain, you’ll love the community amenities. Just a short distance away, the neighborhood pool area offers plenty of lounge seating, an inviting main pool, and a separate kiddie pool—ideal for summer fun. There is also a community playground for children to have fun. This home blends comfort, functionality, and a relaxed lifestyle, all within a desirable Longs location close to shopping, dining, golf, and a quick drive to the beach. Buyer is responsible for verification.
















