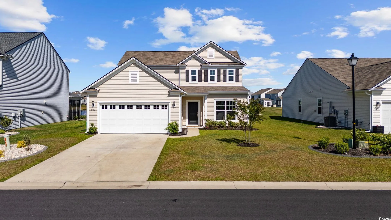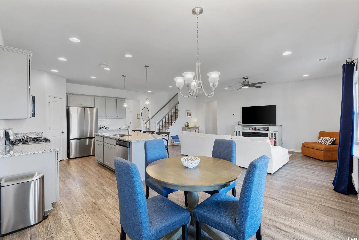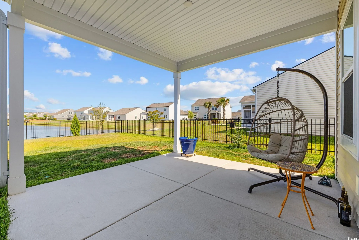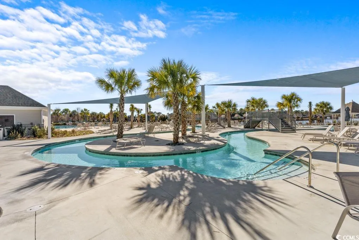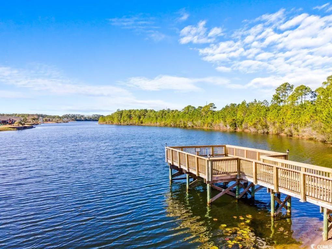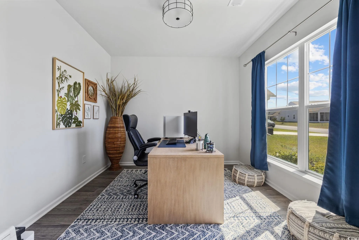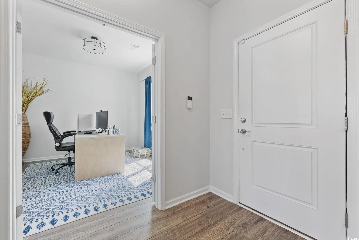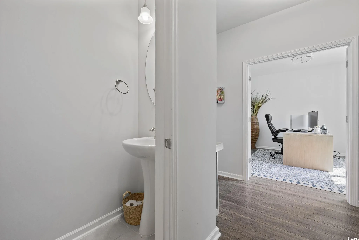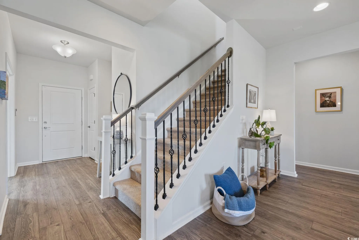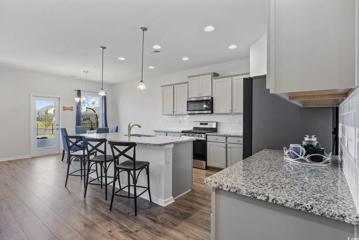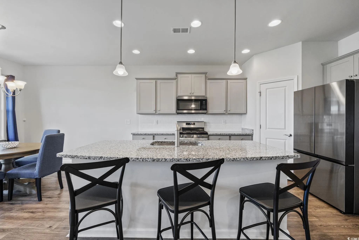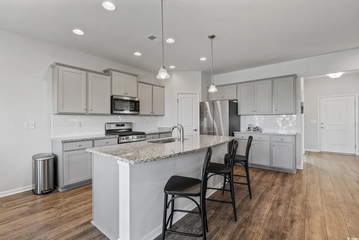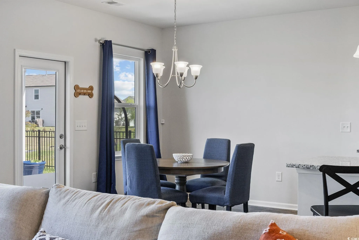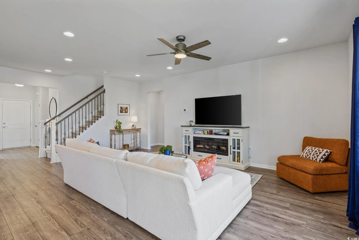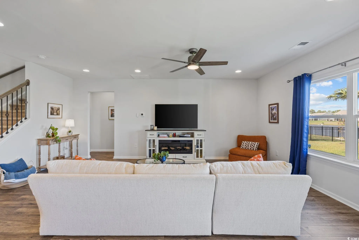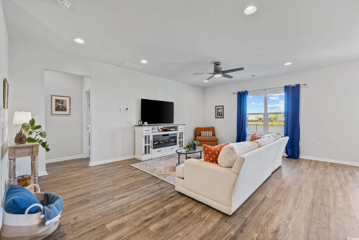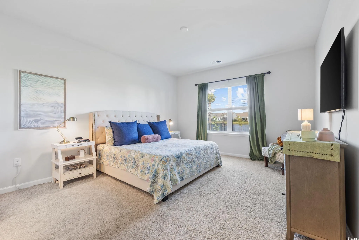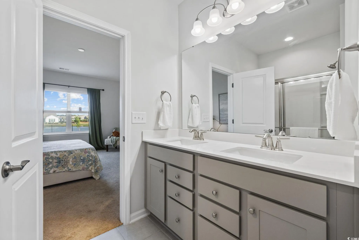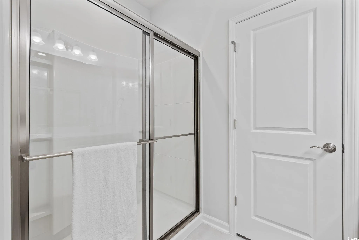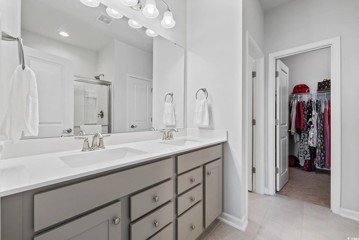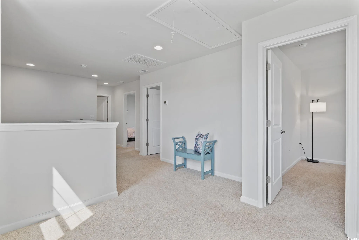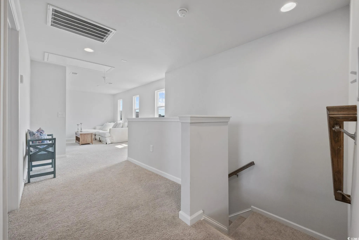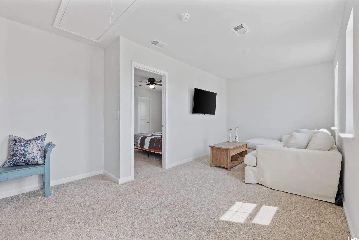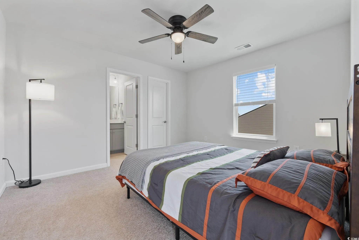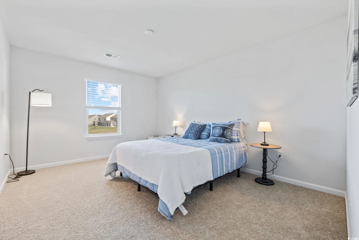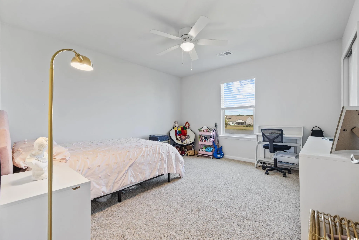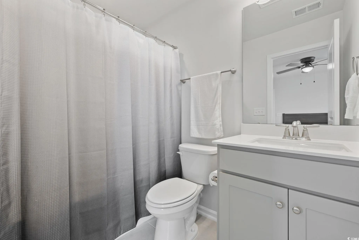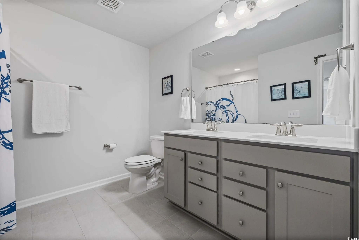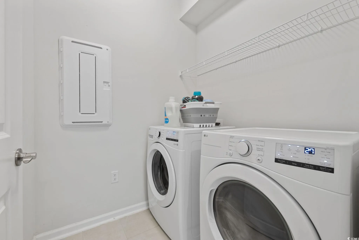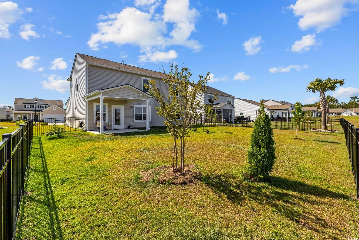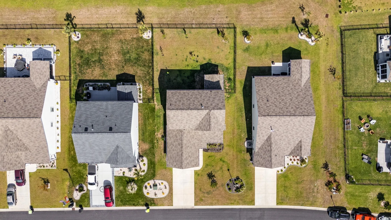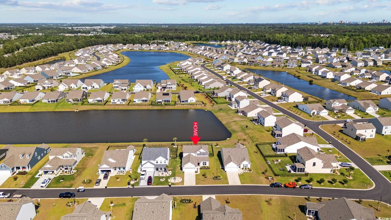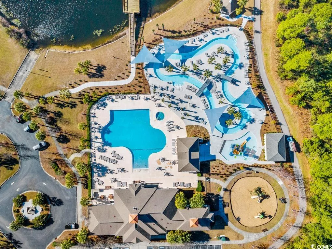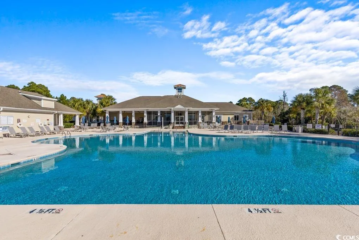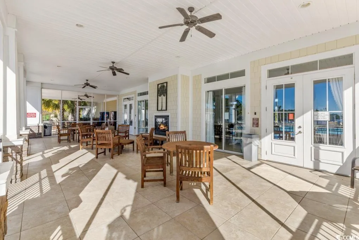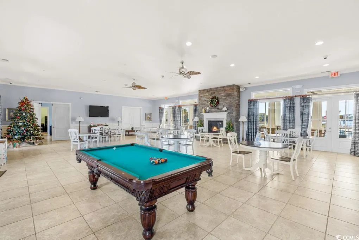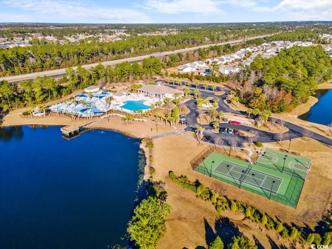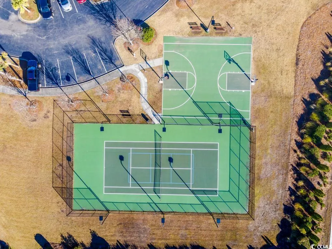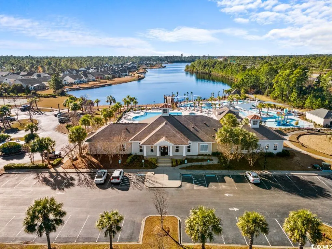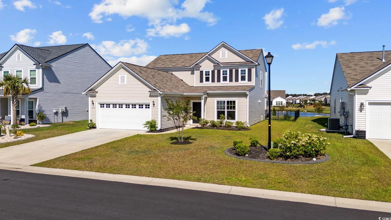Property Description
Welcome to Berkshire Forest, one of Carolina Forest’s most desirable communities, where exceptional living meets resort-style amenities and a strong sense of community. Residents here enjoy access to a beautiful lakefront amenity center that includes a lazy river, two sparkling outdoor pools, a hot tub, splash pad, and playground, offering fun for all ages. Stay active with a state-of-the-art fitness center, basketball and tennis courts, pickleball, bocce ball, and miles of scenic walking and biking trails. The clubhouse features a community kitchen, library, and inviting gathering spaces that bring neighbors together. Step into this thoughtfully designed 4-bedroom, 3.5-bathroom home, where an open concept layout and natural light create an airy, welcoming atmosphere. The main level showcases luxury vinyl plank flooring throughout the primary living spaces, leading into a gourmet kitchen equipped with granite countertops, stainless steel gas appliances, soft gray cabinetry, and a classic white tile backsplash—ideal for cooking, entertaining, and everyday living. The main-level owner’s suite offers peaceful lake views, a spa-inspired ensuite bath, and a spacious walk-in closet. Also on the first floor is a dedicated office, perfect for working from home, and a laundry room with washer and dryer hookups. Just off the living area, a covered lanai provides a serene outdoor space to relax and unwind in any season. Upstairs, a large loft offers flexible space for a playroom, media room, or second living area. The upper level also includes three generously sized bedrooms and two full bathrooms, giving everyone plenty of room to spread out. This elegant and spacious home delivers modern comfort, thoughtful design, and access to top-tier amenities, all within a vibrant, welcoming neighborhood. Don’t miss your opportunity to experience the best of Berkshire Forest. Schedule your private tour today!
















