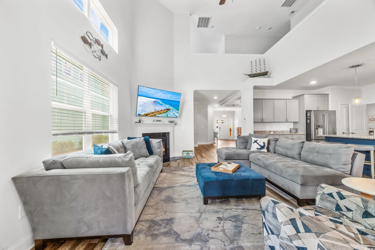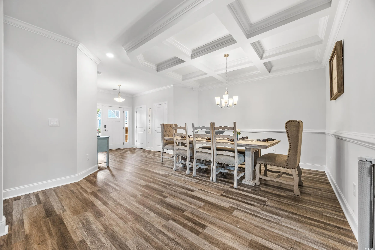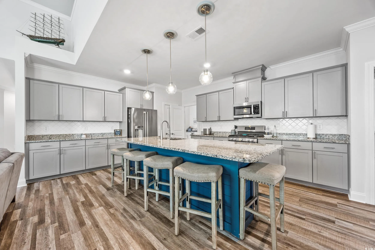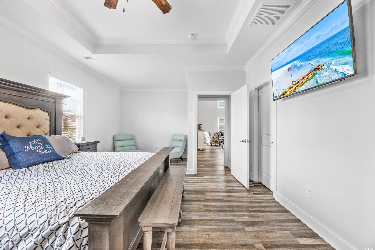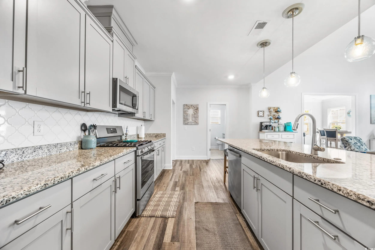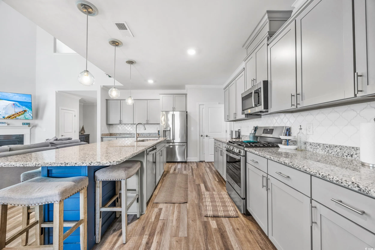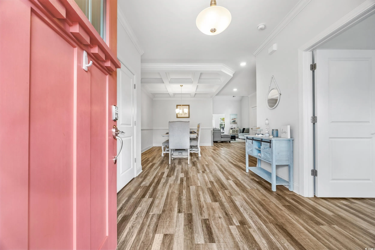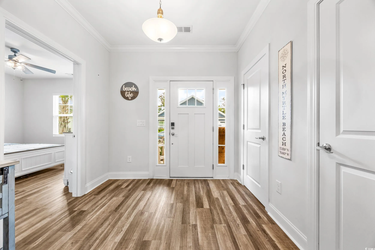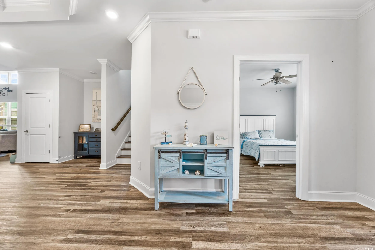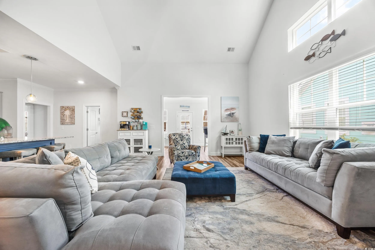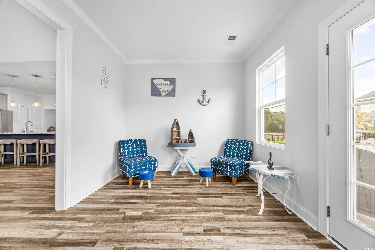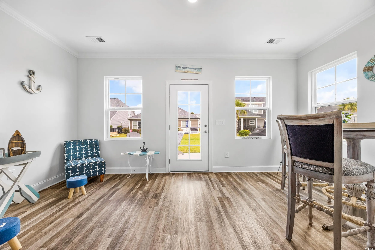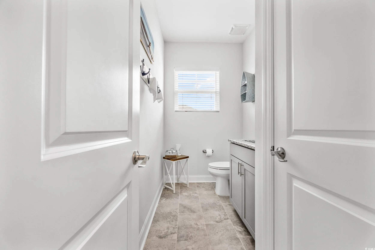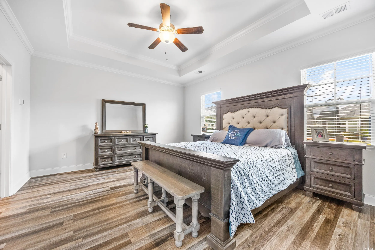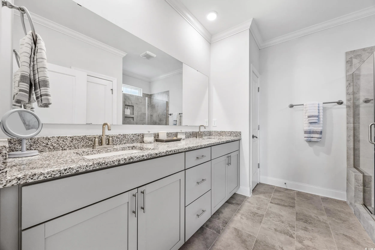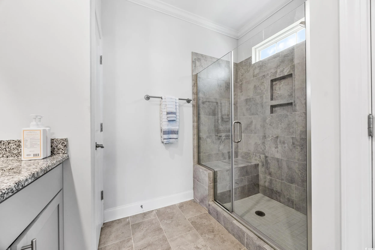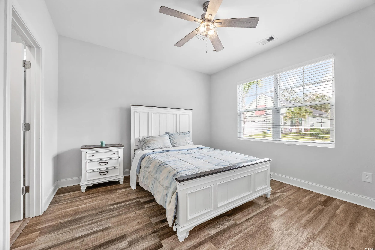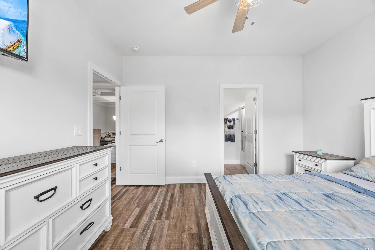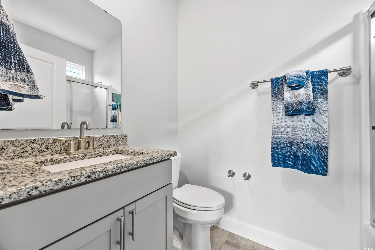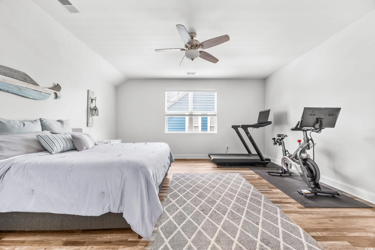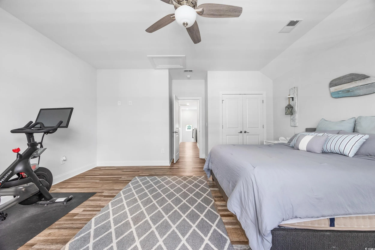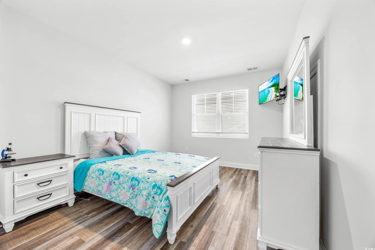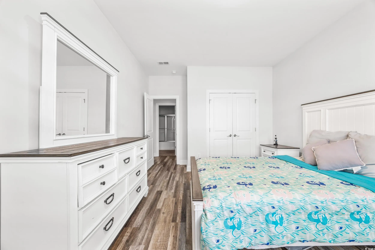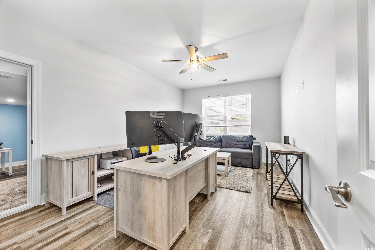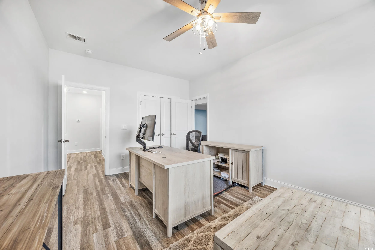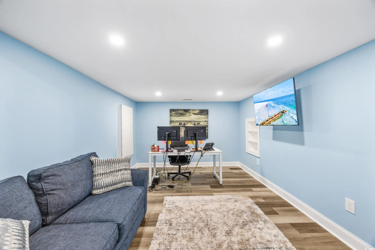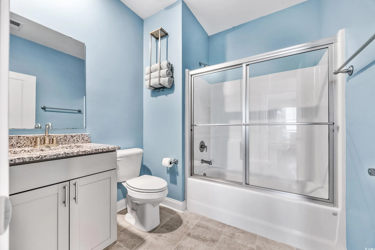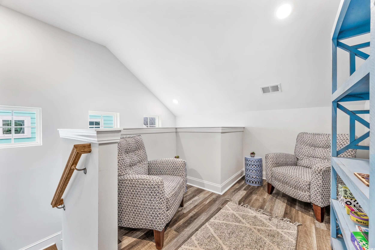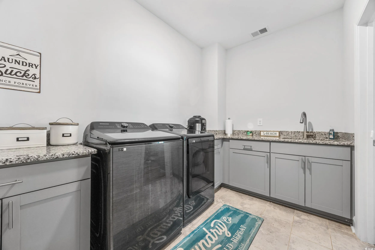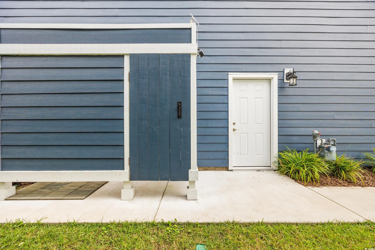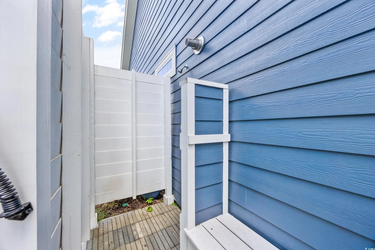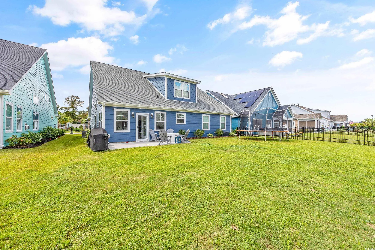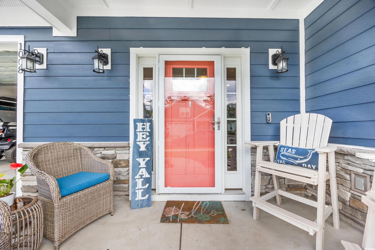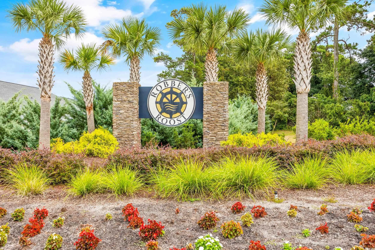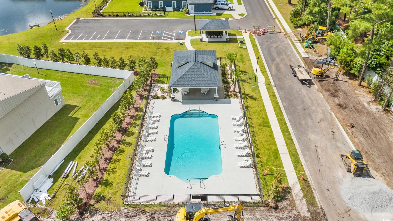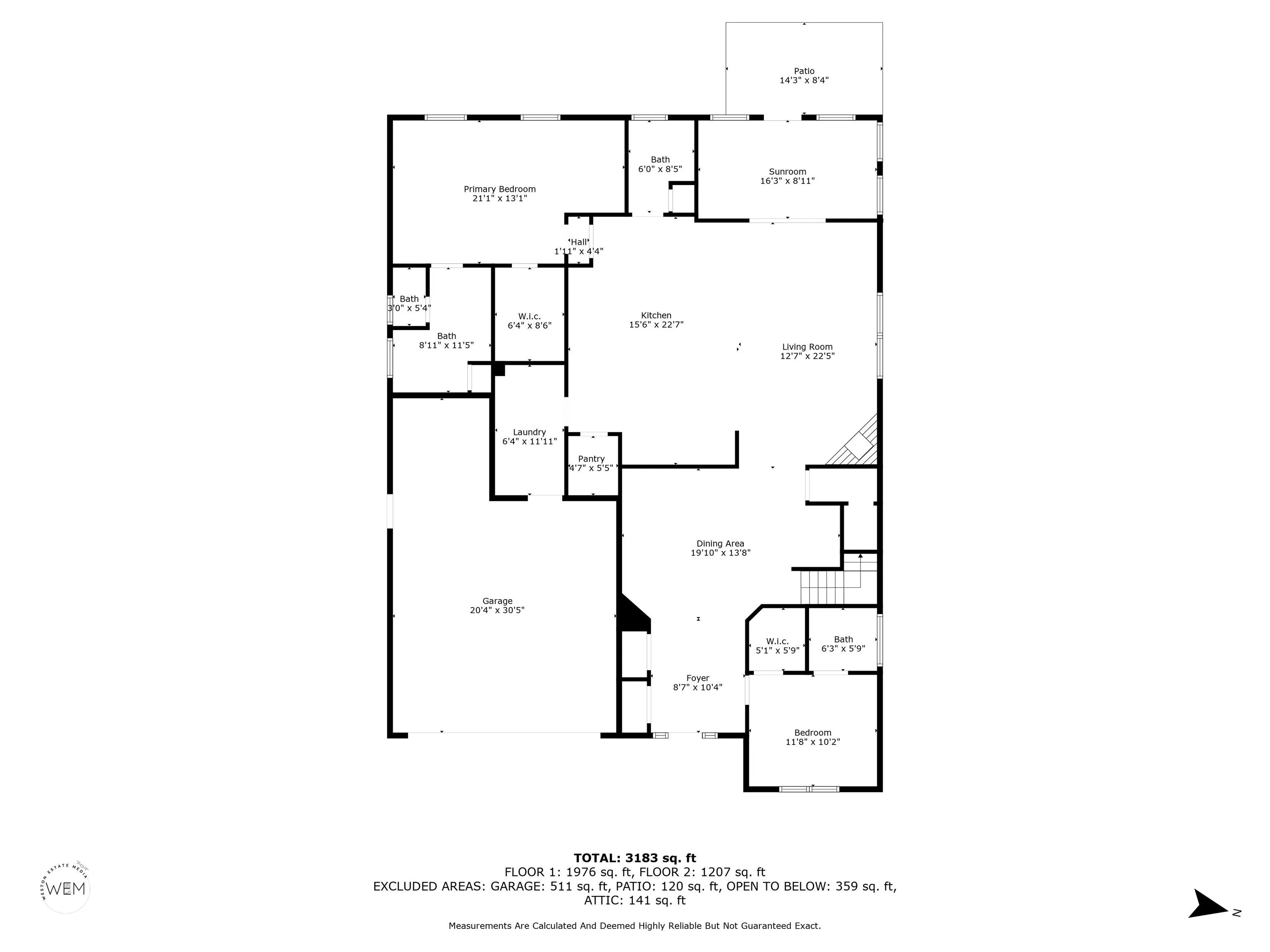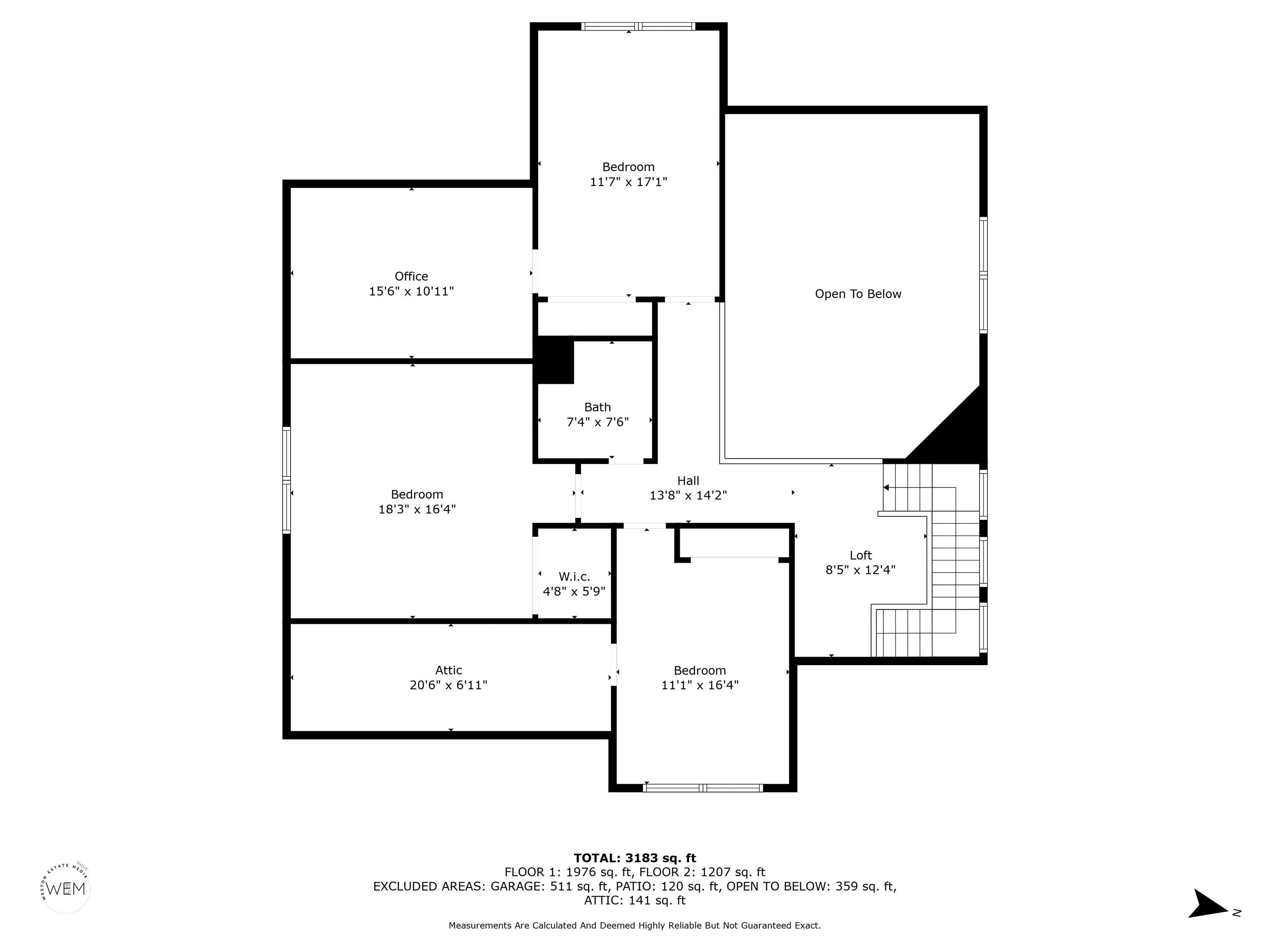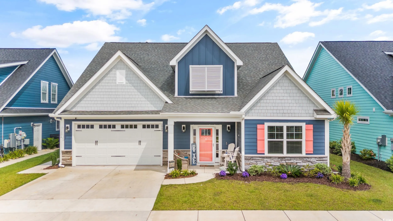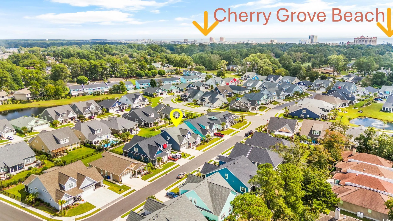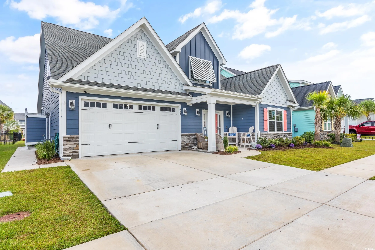Property Description
Live the Luxe Coastal Lifestyle – Custom Home with Dual First-Floor Suites Just Minutes from the Beach! Welcome to your dream home in the heart of North Myrtle Beach—where elegance meets coastal charm and every detail is designed for high-end comfort and style. This stunning custom-built 5-bedroom, 3.5-bath home with a versatile flex room/office offers the ultimate in multigenerational living, featuring both a first-floor primary suite and a private in-law suite. All of this is just a breezy golf cart ride to the beach! Step inside and feel the difference. From the luxury vinyl plank flooring throughout to the spa-inspired tiled bathrooms and laundry, this home is completely carpet-free and flawlessly finished. The primary suite is a serene escape, complete with a spacious sitting area, oversized walk-in closet, elegant double vanity, and a beautifully tiled walk-in shower. The in-law suite offers its own en-suite bath and walk-in closet—ideal for guests, family, or long-term stays. The cathedral-ceilinged living room is a showstopper, enhanced by a cozy natural gas fireplace and flowing seamlessly into the light-filled Carolina room. Entertain in style in the gourmet kitchen—an entertainer’s paradise with an oversized island, granite countertops, GE Profile appliances, soft-close shaker cabinetry, and a walk-in pantry. A formal dining room with coffered ceiling and a grand double-entry foyer add classic sophistication to this coastal gem. Additional luxuries include a large laundry room with custom cabinetry, a spacious tandem-style two-car garage with a golf cart nook, and a tankless gas water heater for maximum energy efficiency. Your outdoor oasis awaits: rinse off after the beach in your enclosed outdoor shower with bench and changing area, relax in the sunroom or entertain on the expansive patio. The covered front porch invites you to unwind and soak in the coastal breezes year-round. Situated east of Highway 17 in the highly desirable natural gas community of Robber’s Roost, you’re just moments from Coastal North Town Center, vibrant Main Street, top-tier dining, shopping, and of course, the stunning North Myrtle Beach shoreline. With low HOA fees, enjoy access to a community pool, street lighting, and professionally maintained common areas. Whether you’re looking for a luxurious primary residence or a stylish beach getaway, this custom masterpiece offers an unmatched blend of comfort, convenience, and class. Don’t miss your chance to own this coastal jewel—schedule your private showing today!
















