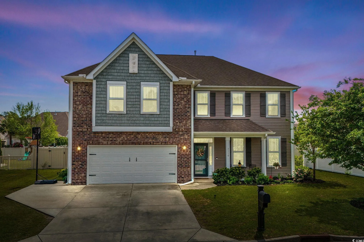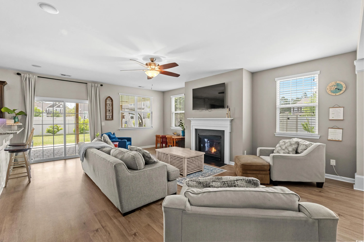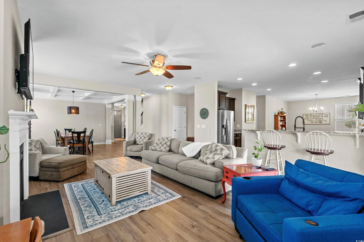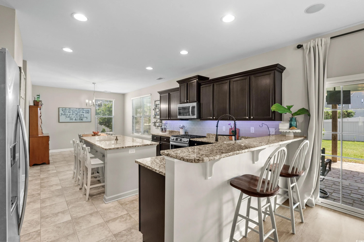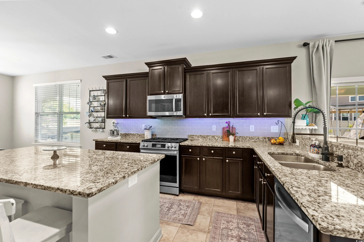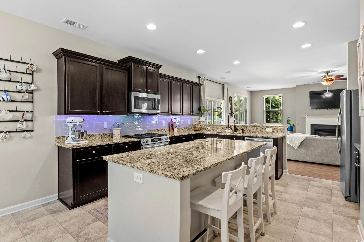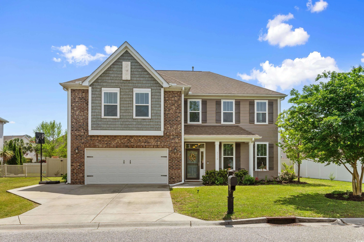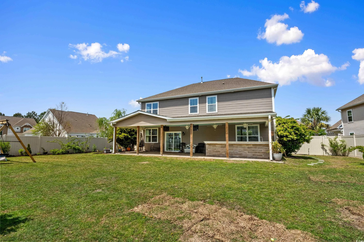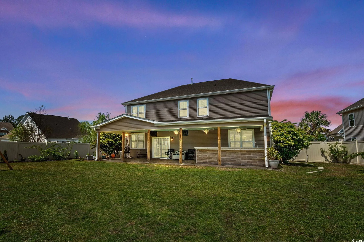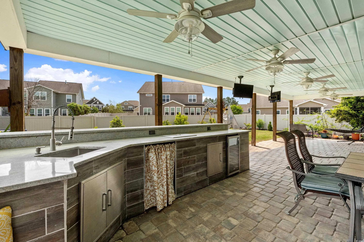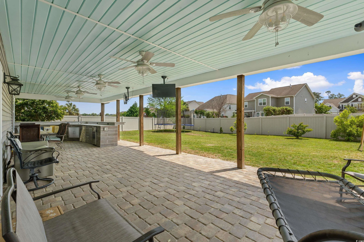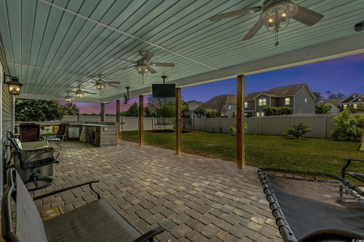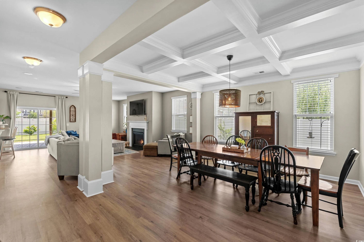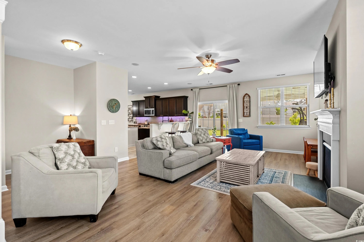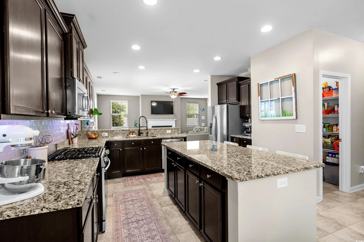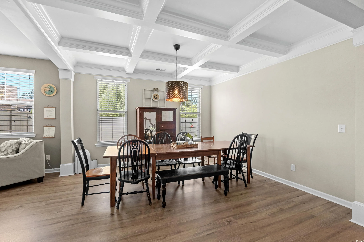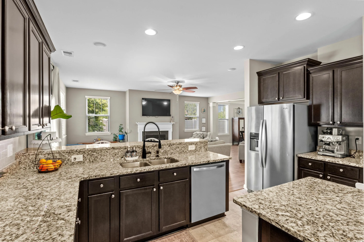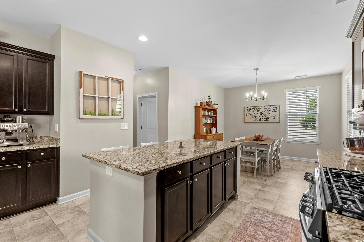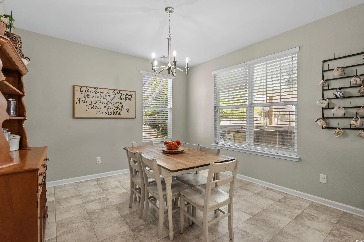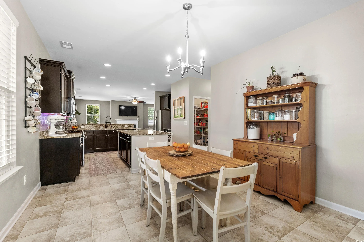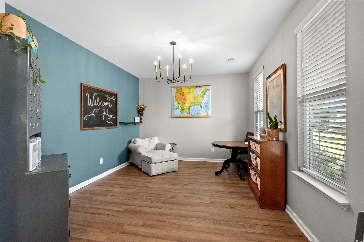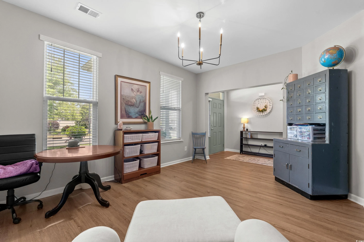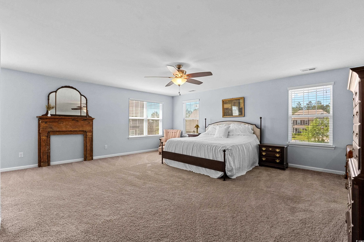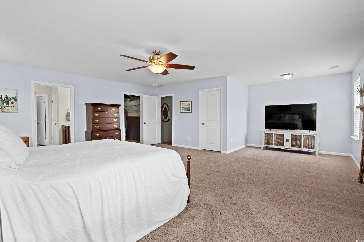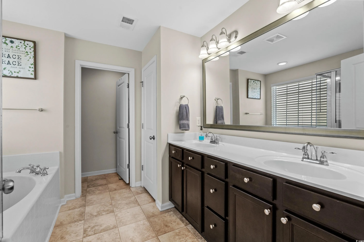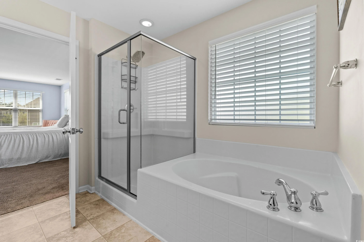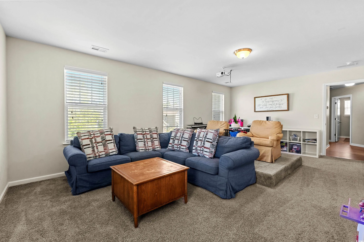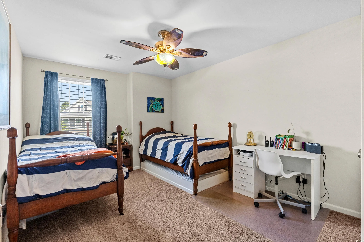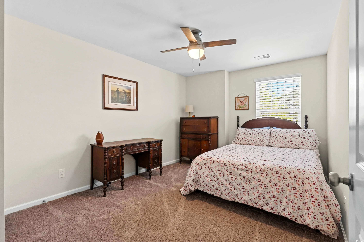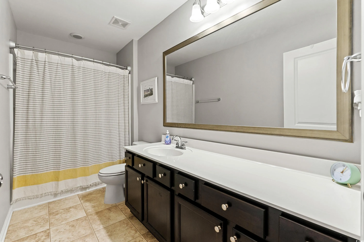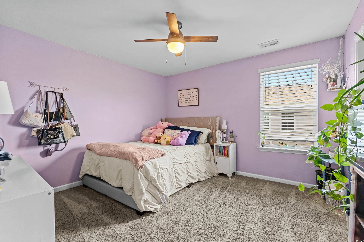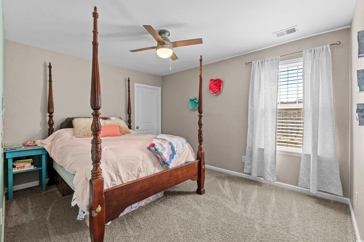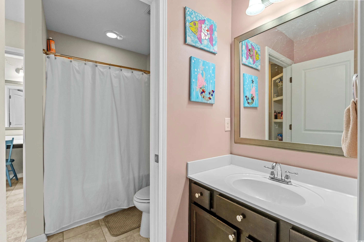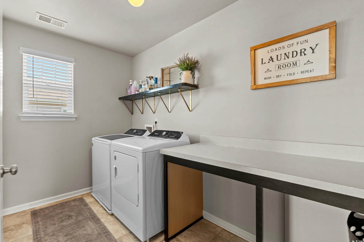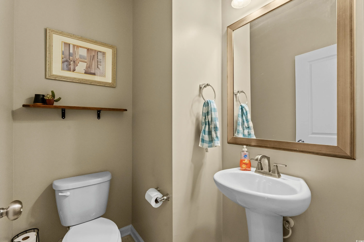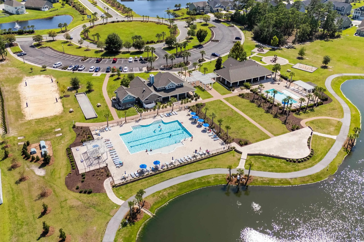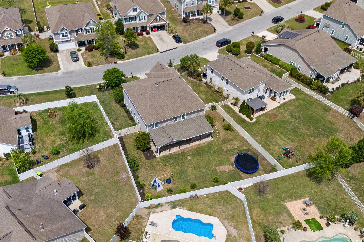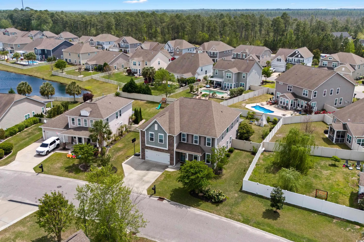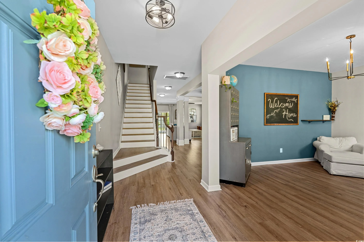Property Description
Stunning outdoor kitchen & entertaining space? Yes, please! Welcome to your dream home—spacious, flexible, and less than 8 miles from the beach! Located in Clear Pond at Myrtle Beach National in Carolina Forest, this stunning 5-bedroom, 3.5-bathroom home boasts nearly 4,000 heated square feet of thoughtfully designed living space, multiple flex rooms, and an outdoor entertaining area that will wow your guests. Seller are relocating for work: their loss is your gain! Curb appeal starts with meticulous landscaping and a charming front porch—perfect for rocking chairs and morning coffee. Step inside to find a versatile layout filled with natural light and attention to detail at every turn. The main floor features an open-concept design with a formal dining room adorned with coffered ceilings, a spacious living room with a cozy gas fireplace, and a gourmet kitchen. You’ll love the granite countertops, stainless steel appliances (all replaced in the last two years, except the microwave), walk-in pantry, breakfast bar, center island with power, and sunny breakfast nook. Off the foyer, a large flex room currently serves as a home office but could easily become a den, library, or be enclosed to create an additional bedroom. Another flexible space on the first floor can function as a quiet retreat, creative studio, or guest room. A convenient half bath and an oversized two-car garage—with tandem space for a golf cart—complete the main level. Upstairs, you’ll find all five bedrooms and three full baths, including a massive primary suite with a sitting area, dual walk-in closets, and a spa-like ensuite featuring double sinks, a soaking tub, walk-in shower, and a linen closet. A large bonus room offers even more gathering space, and the upstairs laundry room includes a folding table, hamper storage, and space for a full-size, side-by-side washer and dryer. But the true showstopper is the backyard: a full-width covered paver patio with five ceiling fans, a built-in tile kitchen with granite counters and gas hookup for your grill, and a fully fenced yard with room for a pool—perfect for year-round entertaining. Situated near top-rated schools, this home also offers access to exceptional community amenities, including a clubhouse, pools, fitness center, walking trails, and playgrounds. Don’t miss your chance to make this versatile and luxurious home yours! *BACK ON THE MARKET DUE TO NO FAULT OF THE SELLER (Buyer was unable to get their home under contract in allotted time)*
















