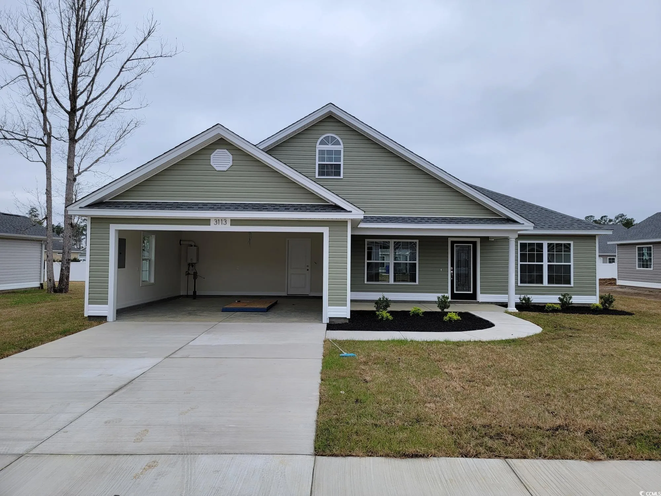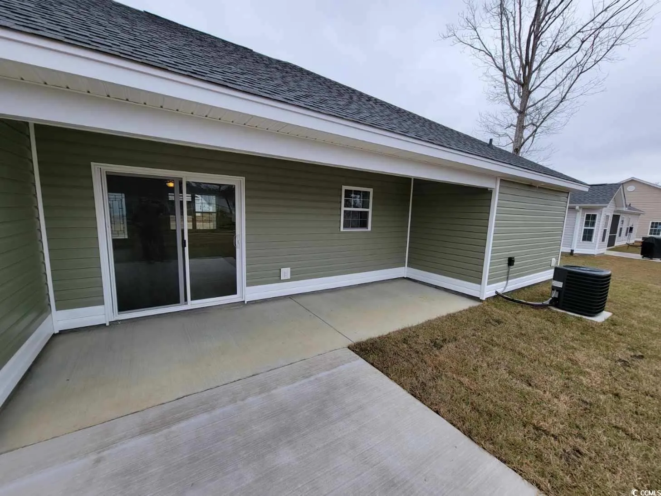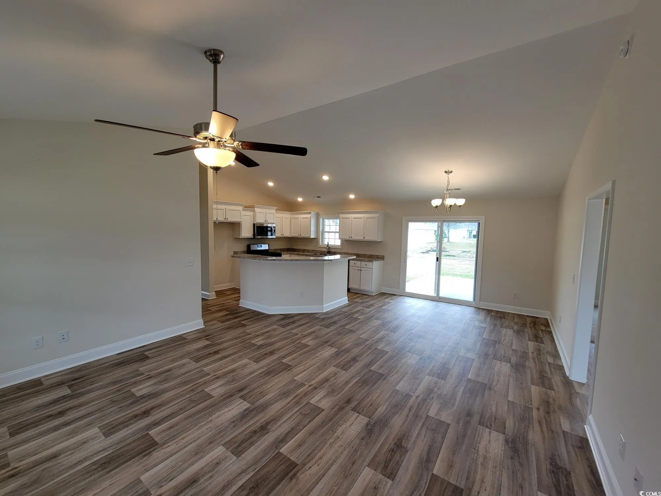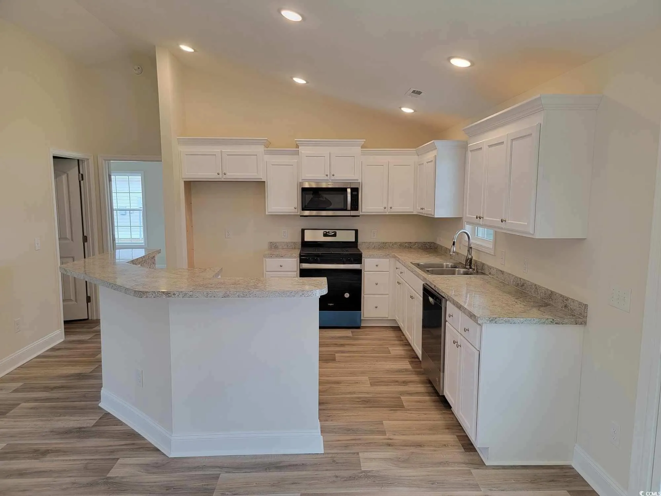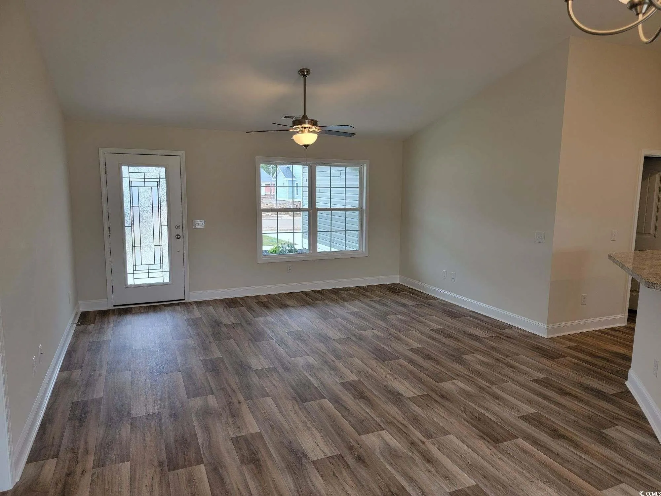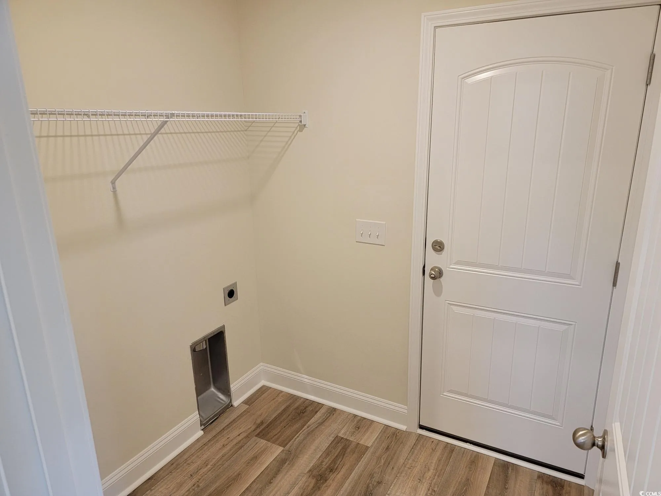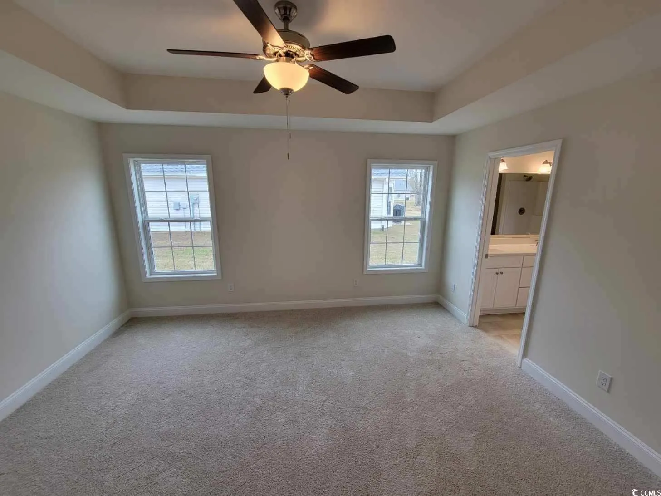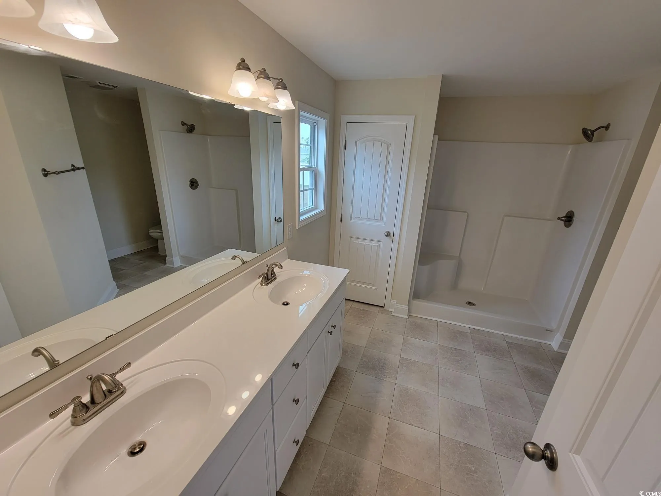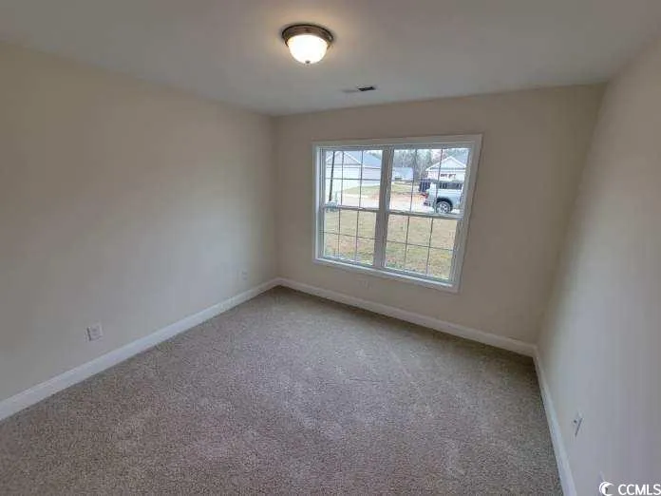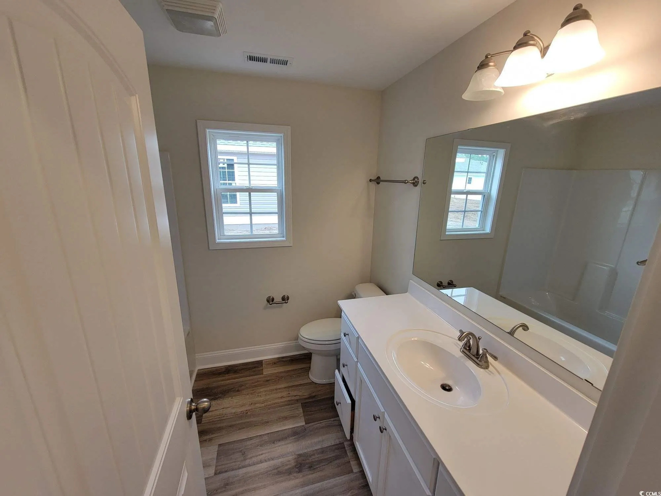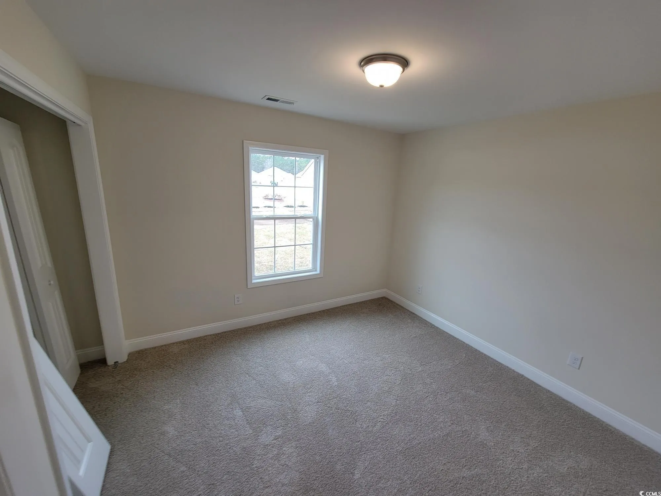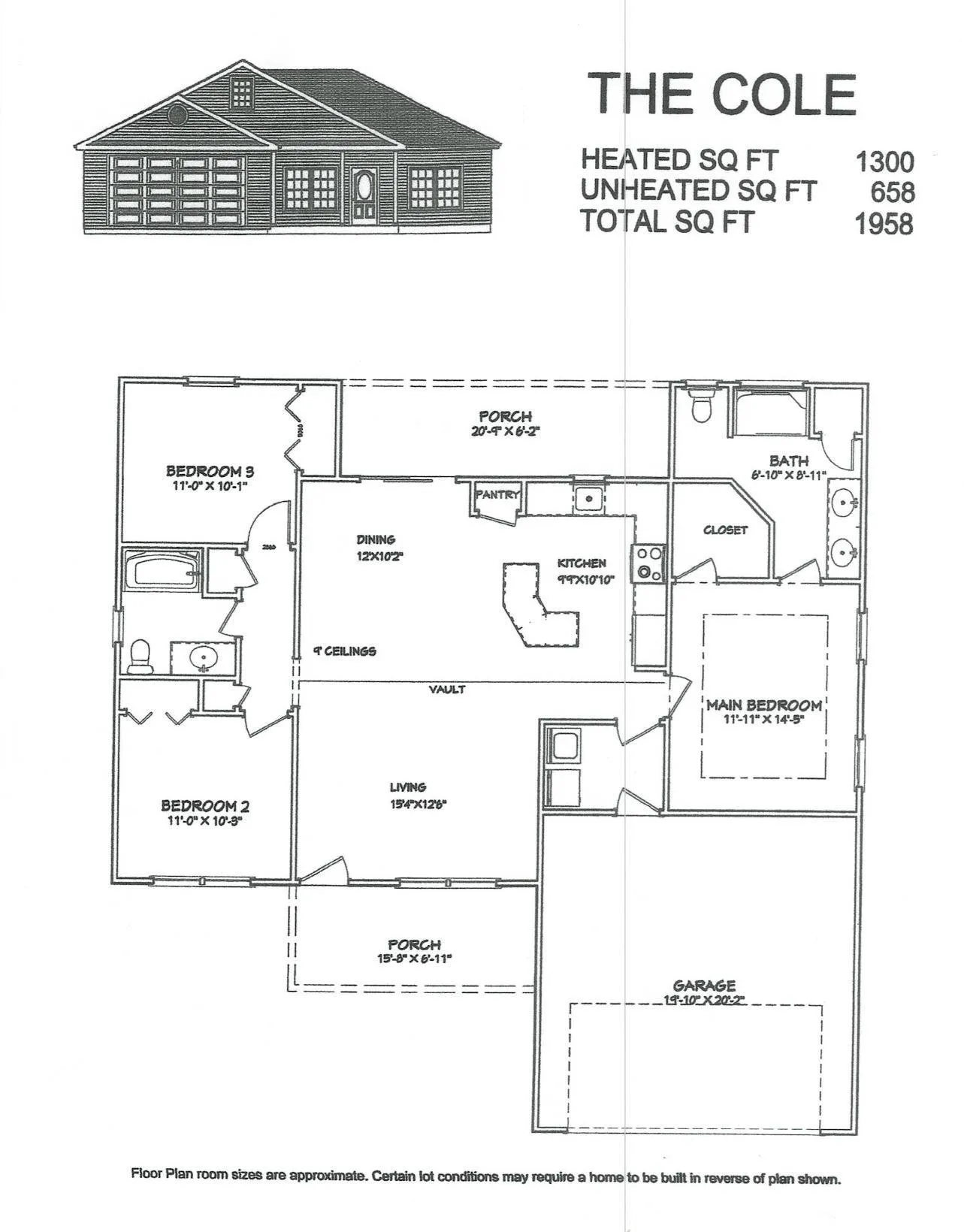MENU
- Popular Areas
- Buy
-
-
Start Your Search
We’re here to help you find the right home, second home, or investment—without the guesswork.
Search Homes →
-
Buyer Journey
- Relocation Guide
- Timeline to Buy
-
Plan Your Purchase
- Financing
- Mortgage Calculator
-
-
- Sell
-
-
PRIVATE CONSULTATION
Know your market position before you list. Our team will walk you through your ideal timeline, pricing strategy, and how we present your home to qualified buyers.
Schedule a Call
-
- Featured Listings
- About
- Contact Us
















