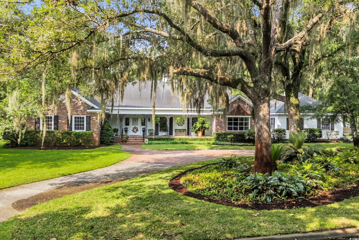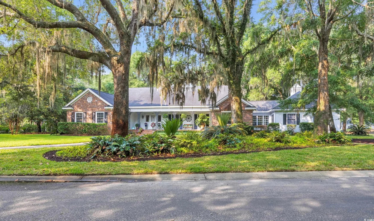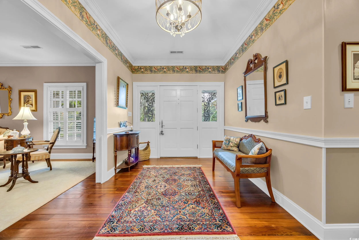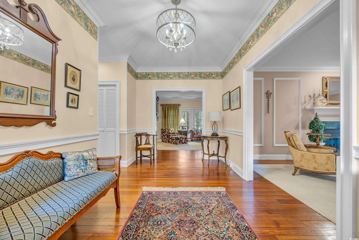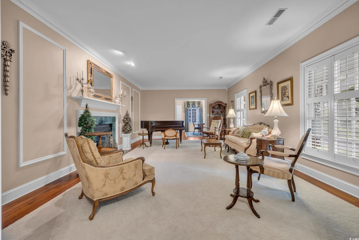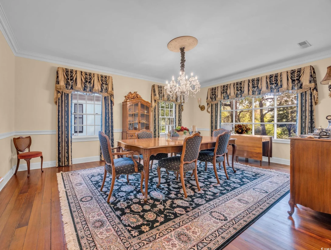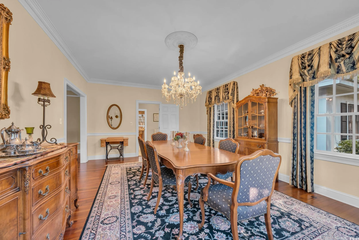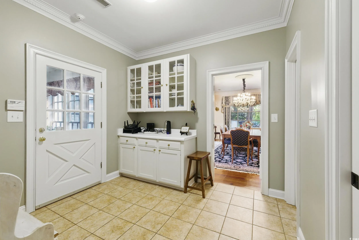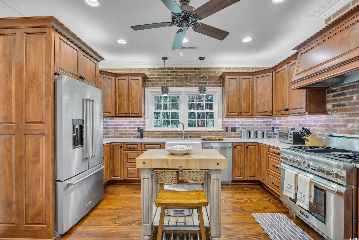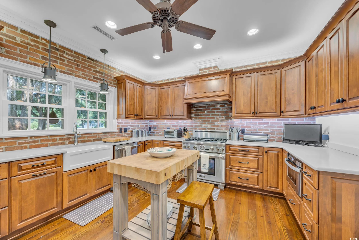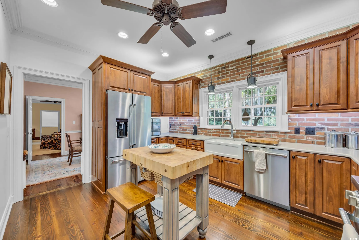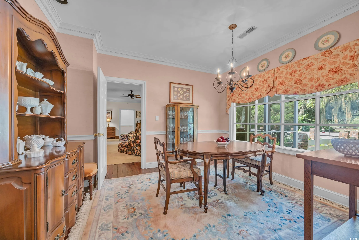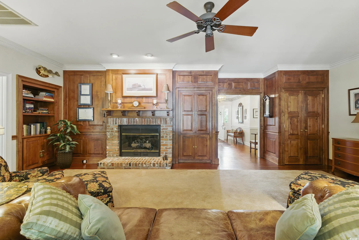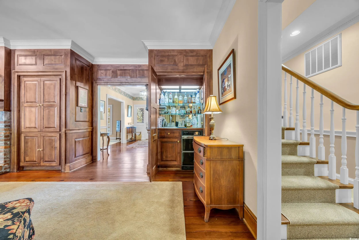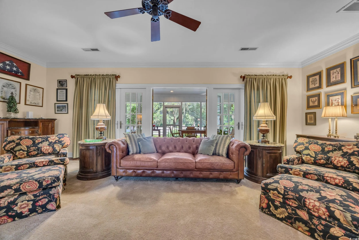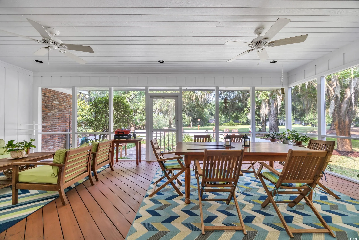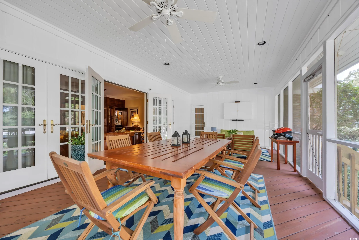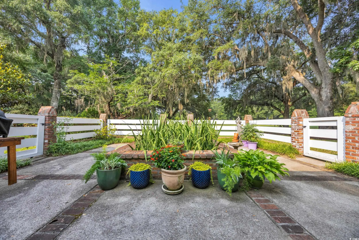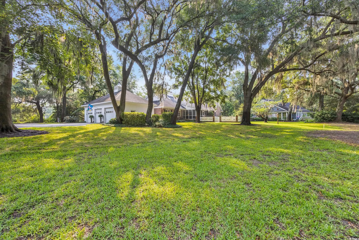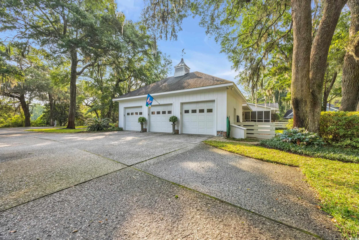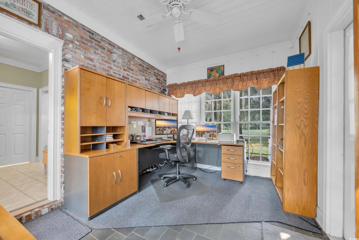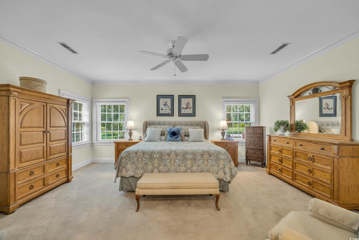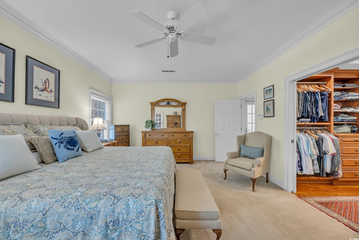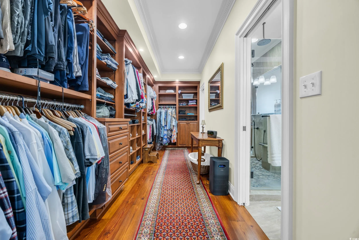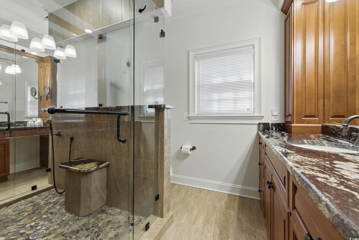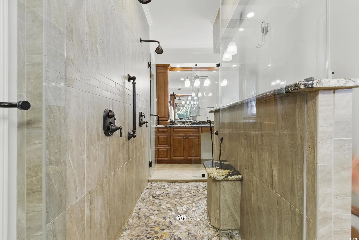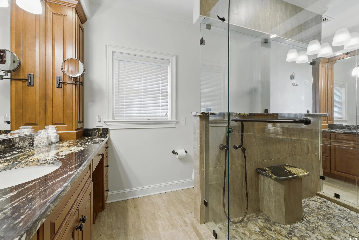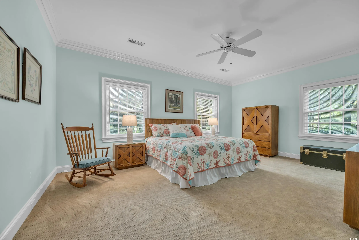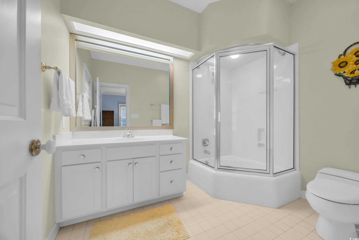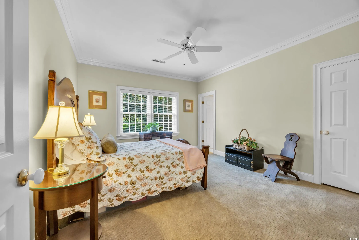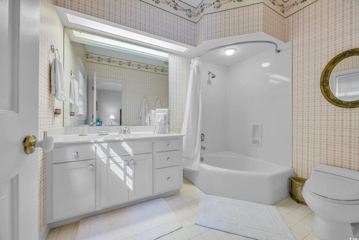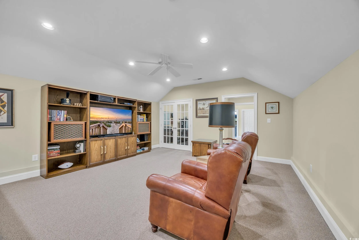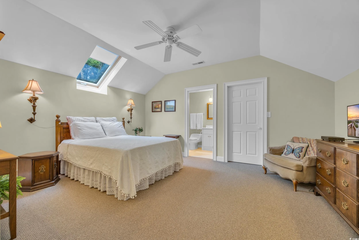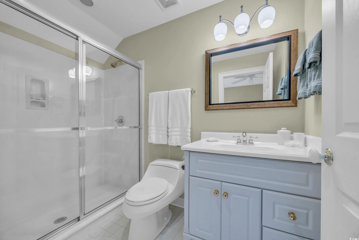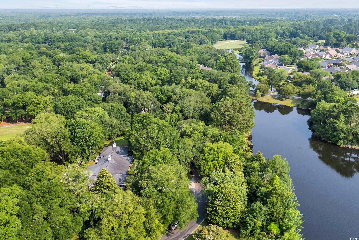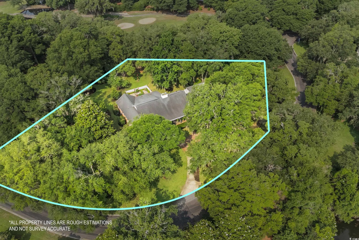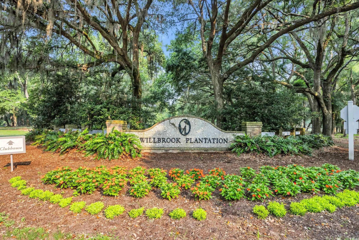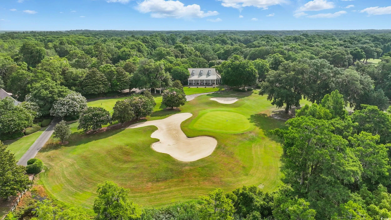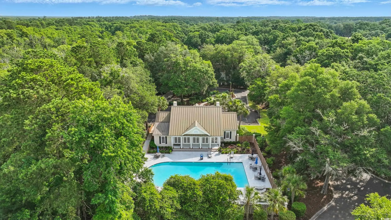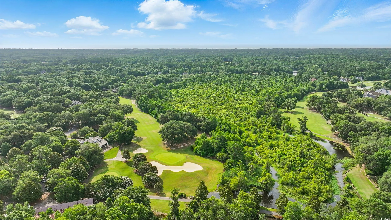Property Description
Southern Charm Meets Superior Craftsmanship in Prestigious Pawleys Island SC. Truly a signature home, where timeless elegance, masterful construction, and access to world-class amenities combine to create an extraordinary living experience. Built to exacting standards by A. Foster McKissick II, a renowned developer of many premier Litchfield communities. Positioned on a sweeping corner lot, spanning nearly a full acre, in the historic plantation community of Willbrook Plantation and bordering the 17th hole of the Dan Maples-designed golf course. Ancient oak trees beckon from within the circular driveway, welcoming all to enter the generous foyer via the inviting front porch. This exquisite home features 100-year-old reclaimed heart pine floors, as well as 100-year-old exterior brick from a historic Greenville church. Copper accents, including the bay window roof and garage cupola, lend classic charm. Elaborate seven-piece crown molding and chair rails complete the picture of refined Southern style. The dream chef’s kitchen, completely remodeled in 2017, includes Thermador dual-fuel range, KitchenAid French door refrigerator, under-counter microwave, and custom maple cabinetry topped with gorgeous quartz. Vintage hand-sliced brick accent wall, farmhouse sink, and designer hardware elevate the design. A spacious butler’s pantry adds practical elegance. The welcoming den/family room finishings include an entire wood-paneled wall with gas fireplace, built-ins, wet bar, and three sets of French doors opening to a sprawling screened porch overlooking the fenced courtyard/patio, accented by brick pillars, garden beds, and central water iris pond. The spacious light-filled living room offers a beautiful fireplace with detailed mantle & marble surround, while hosting the gracious grand piano. The formal dining room is elegantly accented by a crystal chandelier and lovely bay window. The owner’s personal sanctuary, luxuriously remodeled in 2015, showcases a thoughtfully designed built-in closet and dressing area, seamlessly connected to dual spa-inspired bath retreats. Each personal bath area has granite topped vanities & custom tile floors with an individual entrance to the large custom tiled walk-in shower with river rock floor, dual shower heads plus a rain head. Two more sizeable bedrooms offer full ensuite baths and custom walk-in closets. Upstairs enjoy a spacious man cave/den, office with French doors, guest suite with ensuite bath, and climate-controlled storage. An additional office space is found on the way to the oversized 3 car garage with built-in storage and workbench. All of this is surrounded by the gorgeous grounds full of towering trees, including many ancient oaks, lush lawn and lovely landscaping. This home is more than a residence—it is a lifestyle.
















