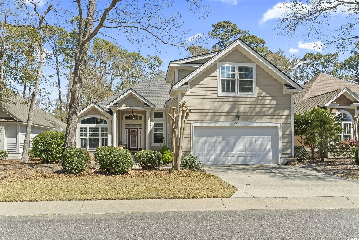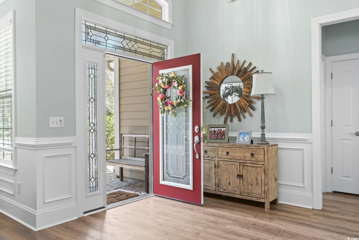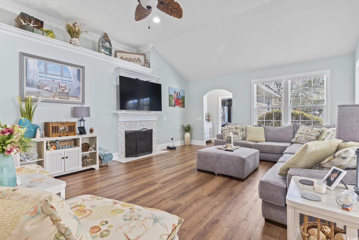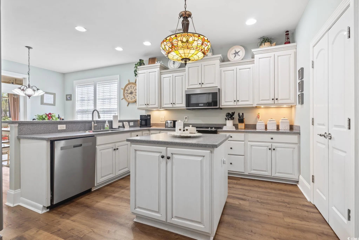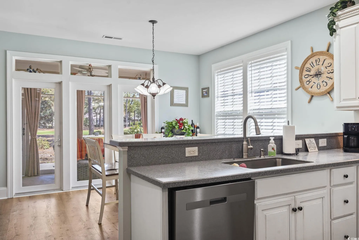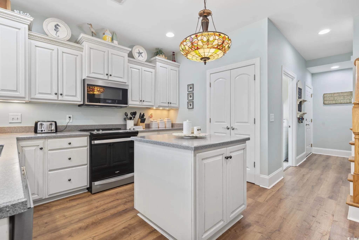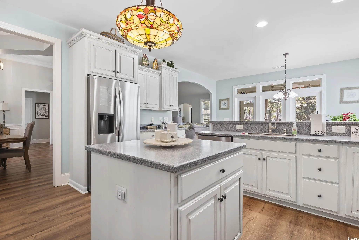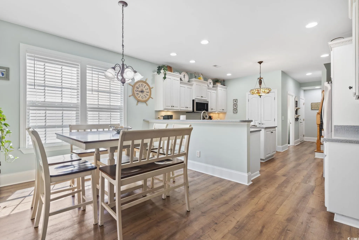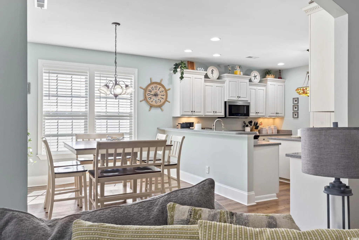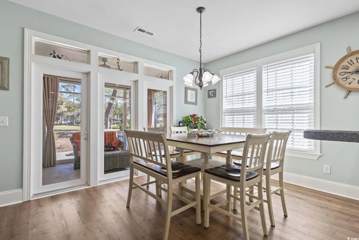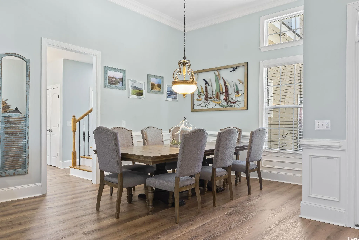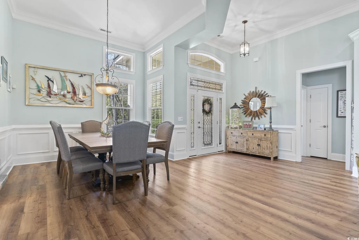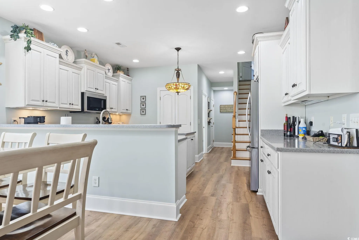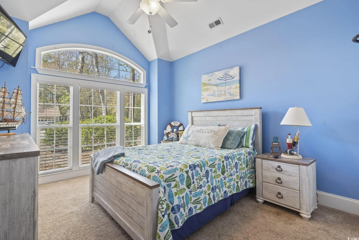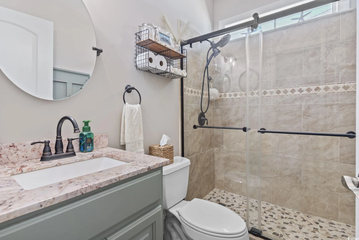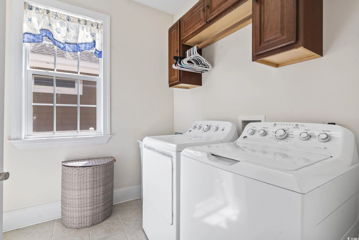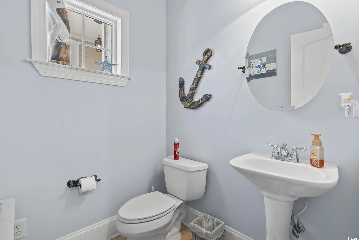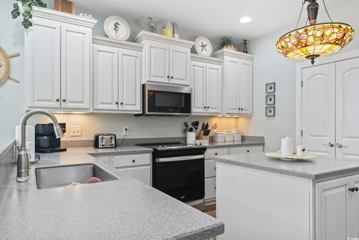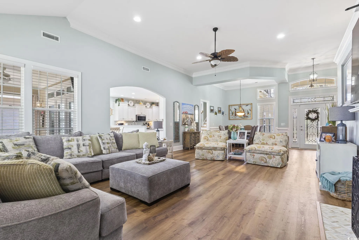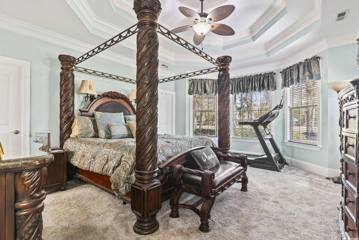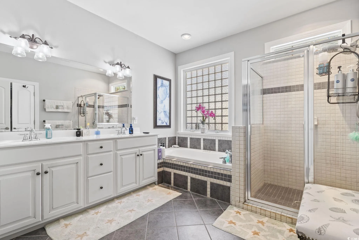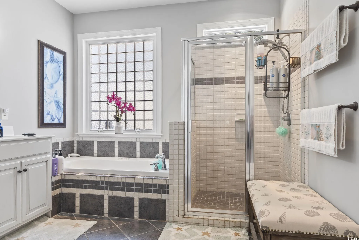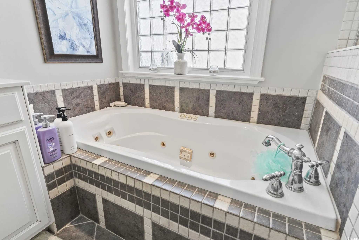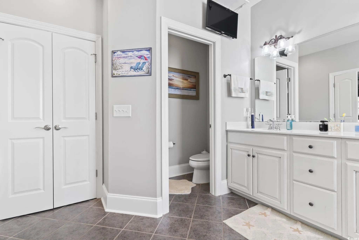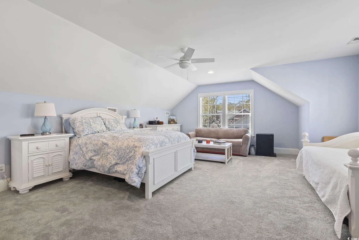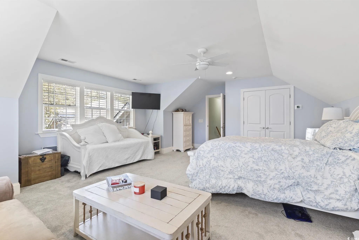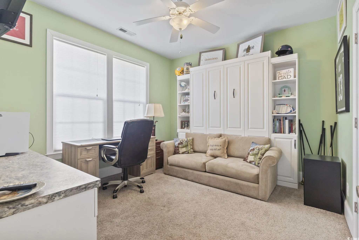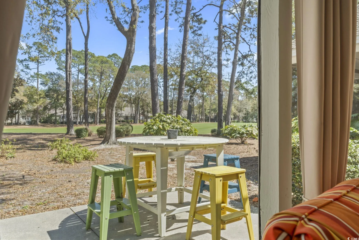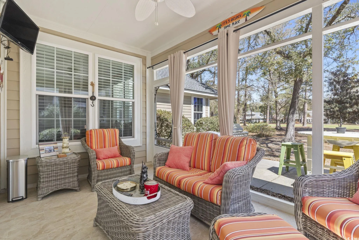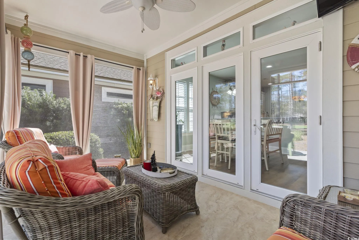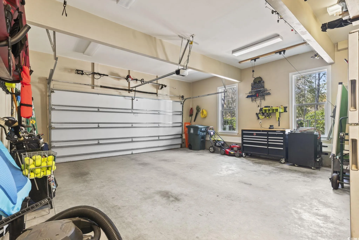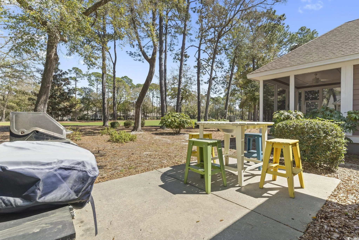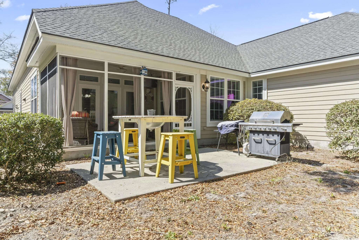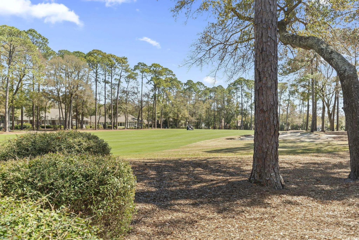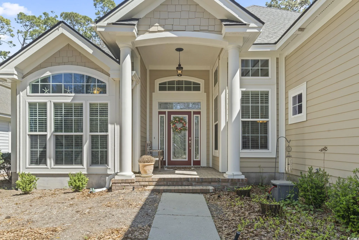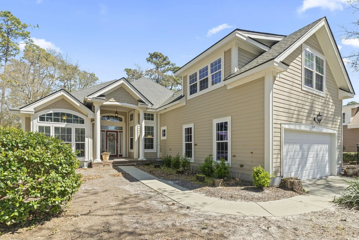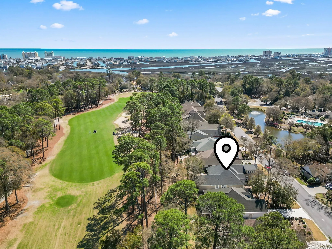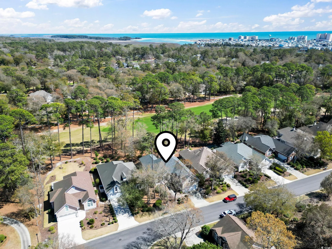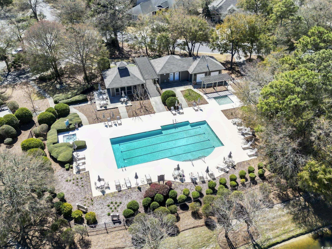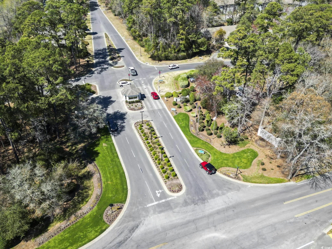Property Description
Welcome to the beautifully updated and meticulously constructed 929 Tidewater Drive! Nestled in the highly sought-after neighborhood of The Bluffs at Tidewater Plantation, this exceptional home is located in one of North Myrtle Beach’s most prestigious gated communities, known for its lush landscaping, serene marsh views, and upscale coastal charm. Tidewater Plantation is a premier golf course community, ideally situated between the Intracoastal Waterway and the Cherry Grove Inlet. This home offers so much to love—perfectly positioned on the golf course with breathtaking, uninterrupted views. The interior has been freshly painted inside and out, with new carpeting throughout, and two new air conditioning units ensuring year-round comfort. As you step inside, the meticulous care and attention to detail are immediately apparent. The home is bathed in natural light, showcasing timeless charm with soaring ceilings, elegant crown molding, and expansive windows that create an airy, welcoming atmosphere. Beautiful new wood flooring runs throughout the main living areas, adding warmth and sophistication. The spacious living room centers around a stunning fireplace, providing a cozy focal point—ideal for relaxing or entertaining year-round. Retreat to the luxurious primary bedroom suite, featuring a tray ceiling and an oversized walk-in closet offering plenty of space and convenience. The spa-like primary bathroom has been updated with a double sink vanity, walk-in shower, and a relaxing whirlpool tub—perfect for unwinding after a long day. The bright and inviting kitchen effortlessly combines functionality with classic coastal charm. Crisp white cabinetry with elegant crown molding provides ample storage and timeless style. Sleek solid-surface countertops offer generous workspace for meal prep, while the open layout includes a convenient breakfast bar and cozy nook—perfect for casual dining, morning coffee, or entertaining guests with ease. The large bonus room above the 2-car garage provides plenty of flexible space—ideal for an exercise room, playroom, game room, office, or a 4th bedroom. There’s no shortage of storage with direct access to a floored attic space on the second floor, offering plenty of room for all your storage needs. Additionally, the home features a new roof, giving you peace of mind for years to come. Enjoy the outdoors in the screened-in patio, perfect for relaxing or entertaining while enjoying the beautiful golf course views. Tidewater Plantation offers an array of premium amenities, including a community pool, fitness center, golf course, clubhouse, bocce ball courts, and a private beach cabana located right on Cherry Grove Beach—perfect for relaxing by the ocean.
















