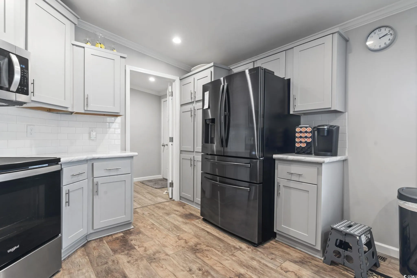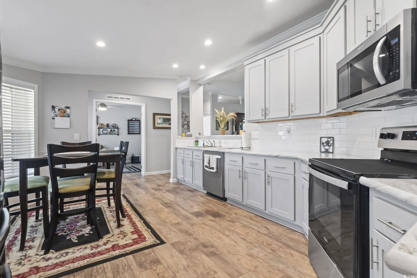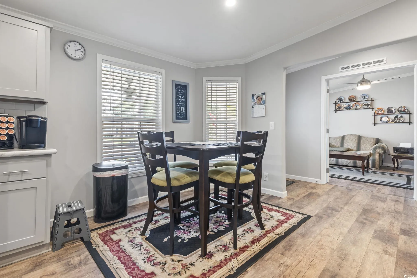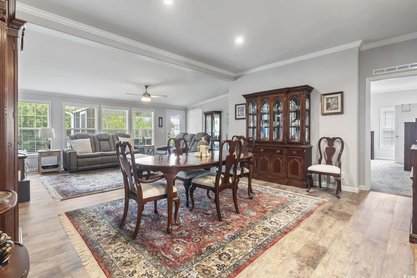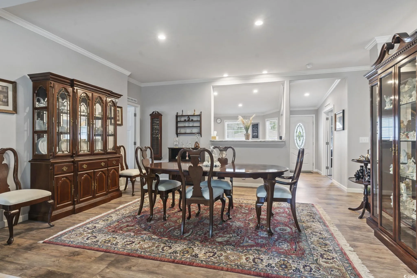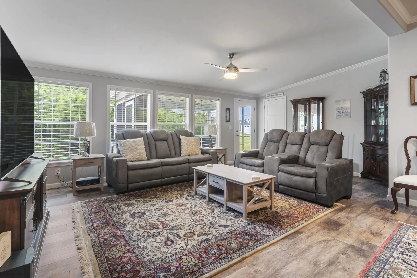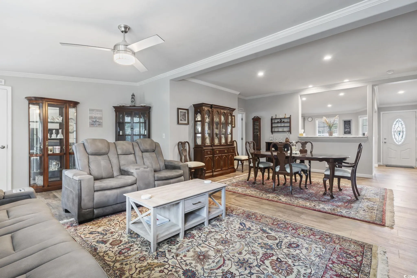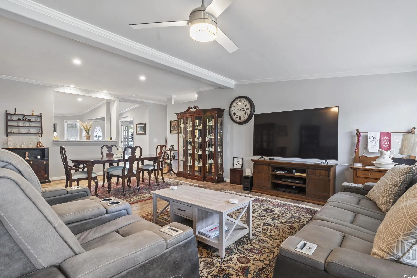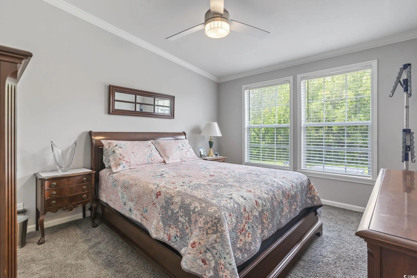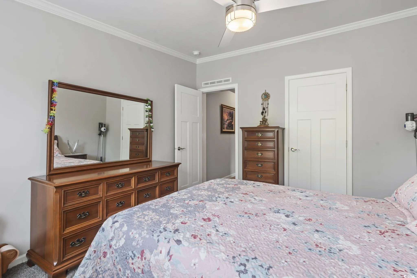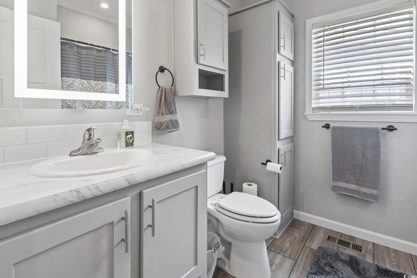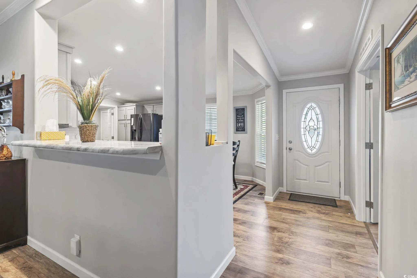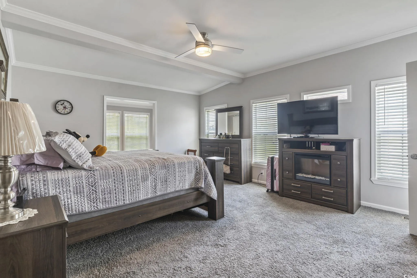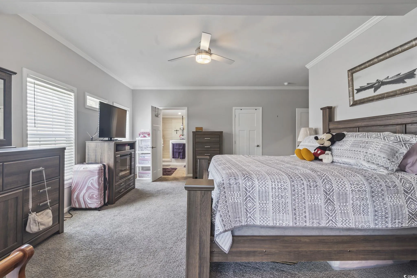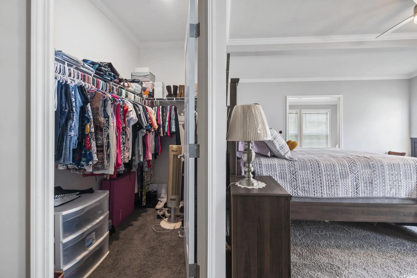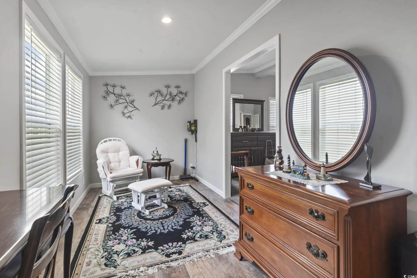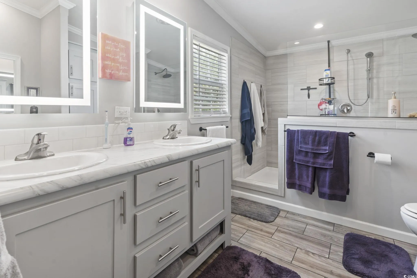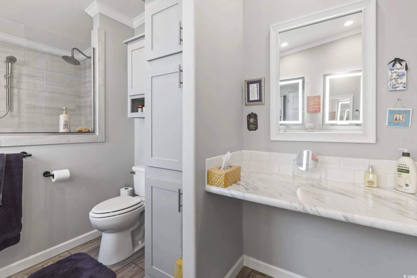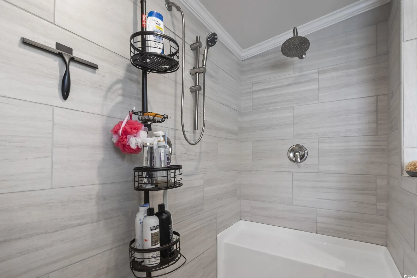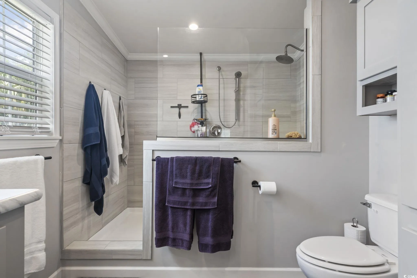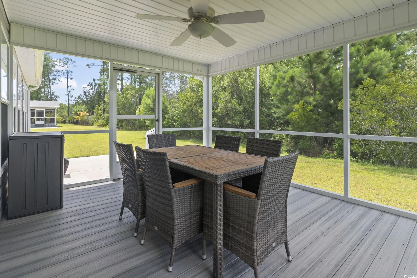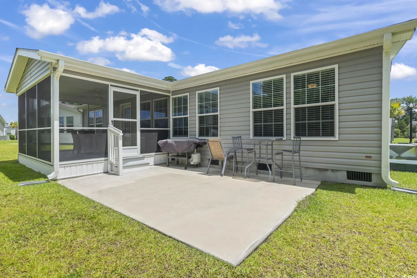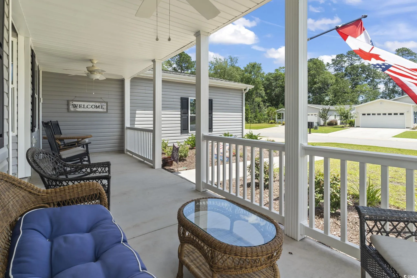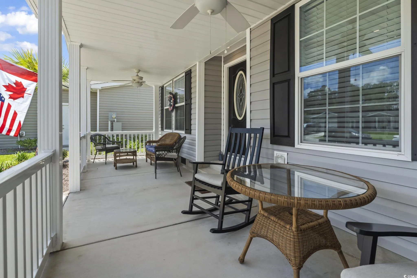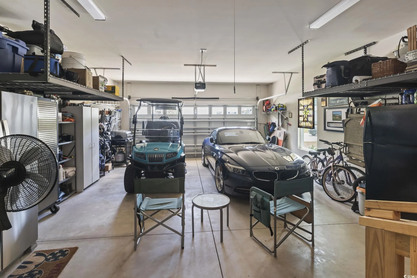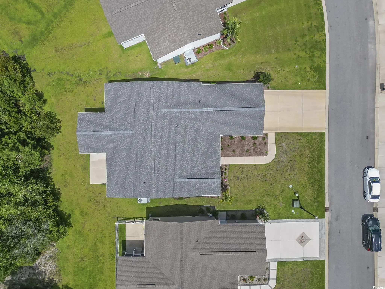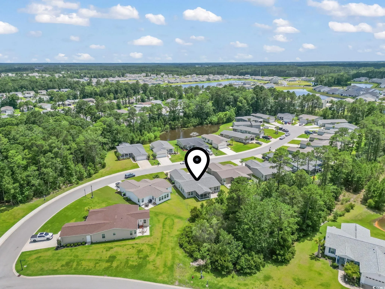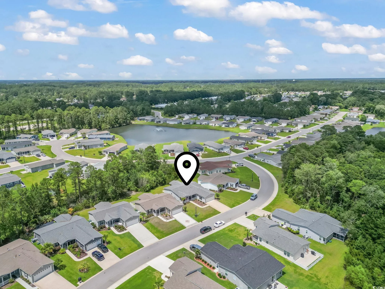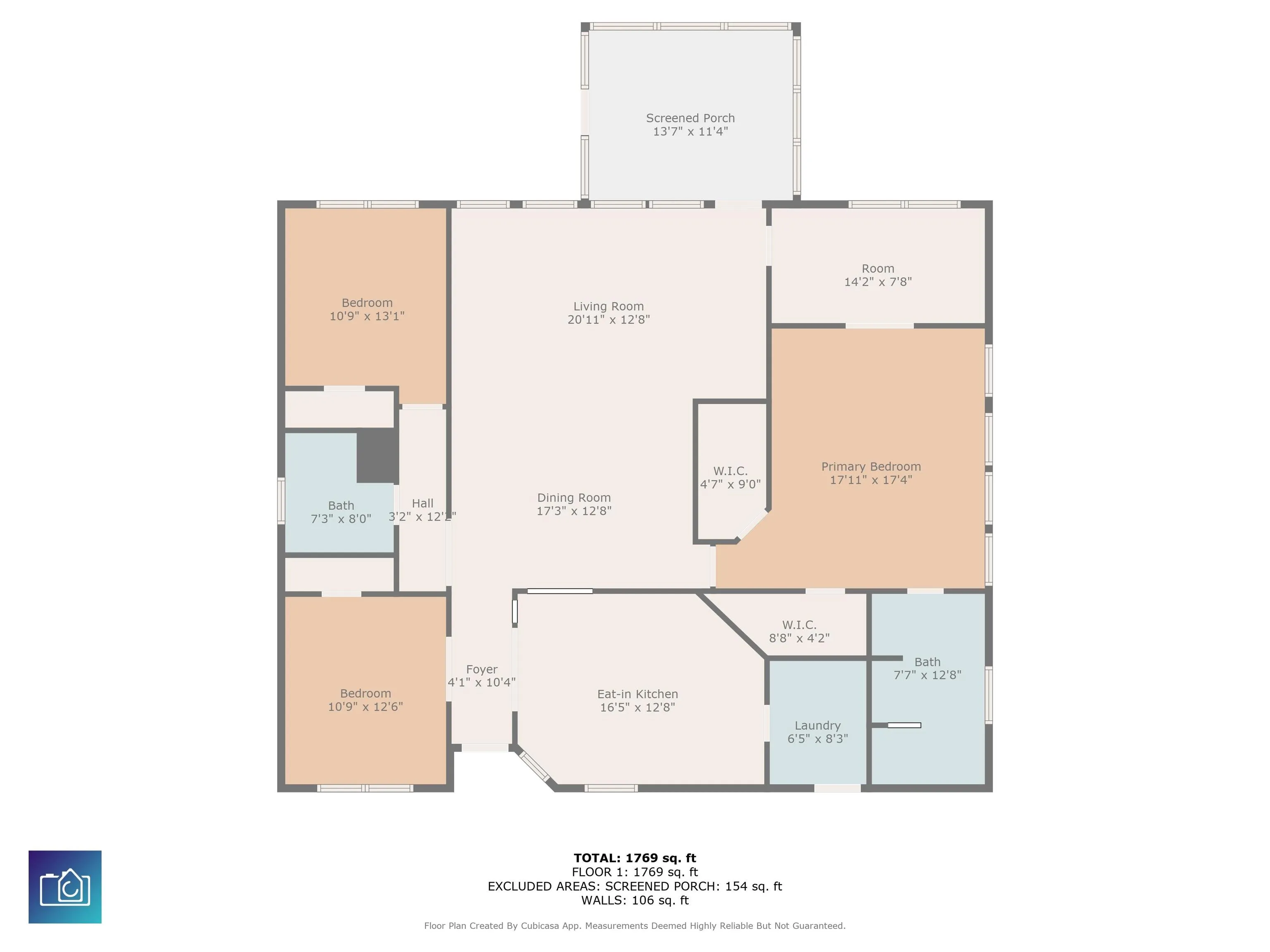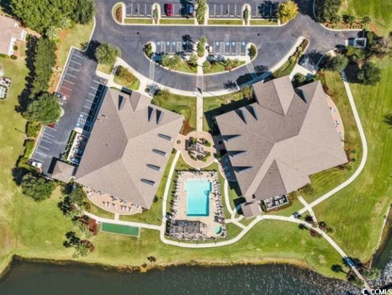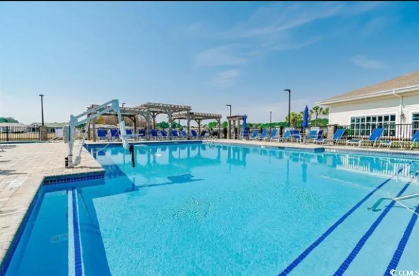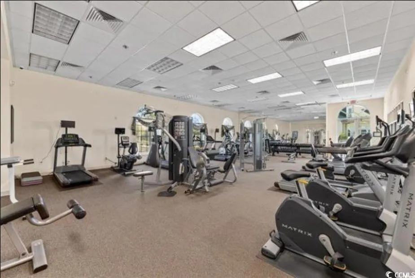Property Description
A must-see! This beautiful home sits on a quaint cul-de-sac with a serene tree-lined back yard. Upon arriving at the home, you will notice the oversized porch with 2 ceiling fans. You will appreciate this extra outdoor space to spread out and entertain guests if you choose. When entering the front door, the third bedroom of this popular Troon model sits to the left of the entry. This room has French Doors and may be used as a bedroom, office, den, craft room or whatever you choose to make it! The open concept floorplan includes the oversized kitchen with breakfast area, dining and living room combo with a wall of windows to enjoy the backyard view. This home features three bedrooms, including one of the largest primary bedrooms you will find! This spacious room includes a ceiling fan, 2 walk-in closets, ensuite with double vanity, make-up counter and extra-large walk-in shower. An added feature to the primary bedroom is the extended sitting room where you may relax and enjoy your morning coffee or tea and favorite book. The second full bath includes a tub/shower combination. The three bedrooms, living room and front porch all have ceiling fans, and the laundry area sits just before the entry to the extended 2-car garage. This home has a large enclosed screened in porch with trex flooring. And an extra outdoor patio for your outdoor entertaining and enjoyment; you can relax in the sunshine or the shade depending on the day! This home is located in the highly sought-after Lakeside Crossing, a premier gated community with top-of-the-line amenities. Amenities include an indoor pool and hot tub, outdoor pool, fitness room, pub area, craft room, ballroom, dance/yoga room, tennis and pickleball courts, pool tables, and much more including a full-time lifestyle director that creates a calendar packed with fun things to do. You can choose to be as active as you like or decide to relax and enjoy the peace and quiet of your home. If you are looking for dining and shopping outside of the community, Lakeside Crossing is conveniently located off of highway 501, which offers plenty of choices for dining, shopping, medical facilities and more. And the airport, beach, downtown Conway and Myrtle Beach are only a short drive away. Come fall in love with this property today! Professional photos will be added by Tuesday, June 17th.
























