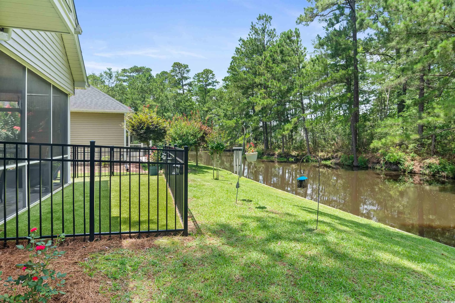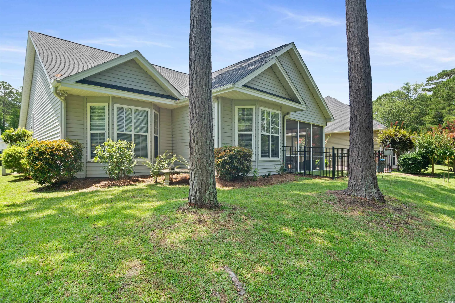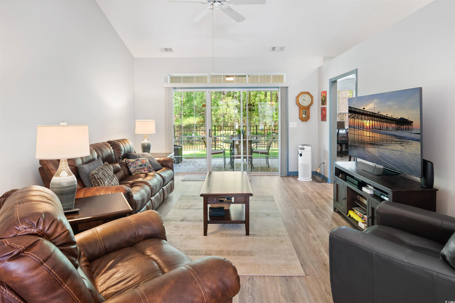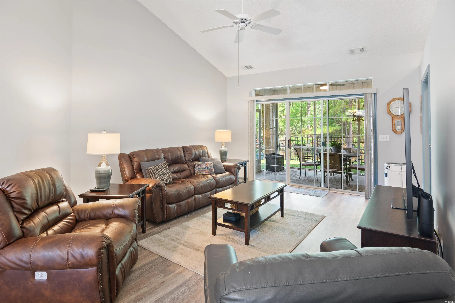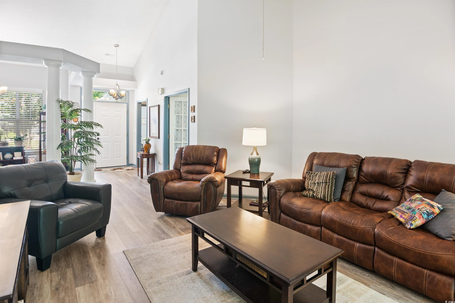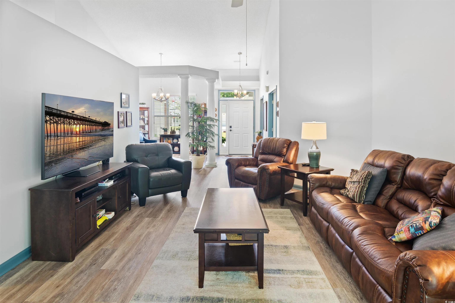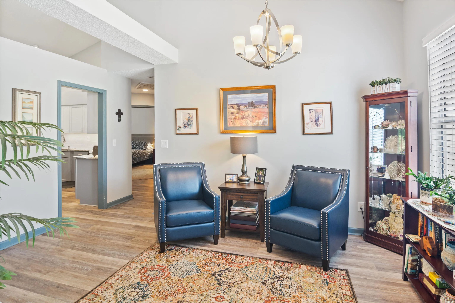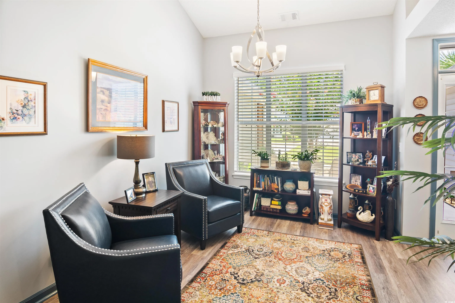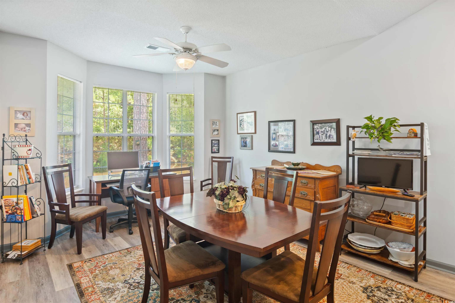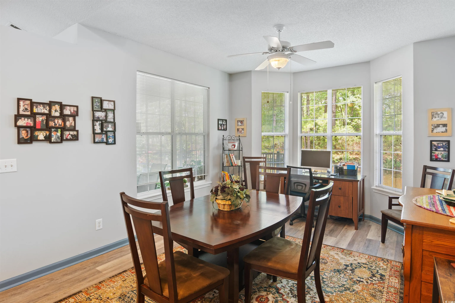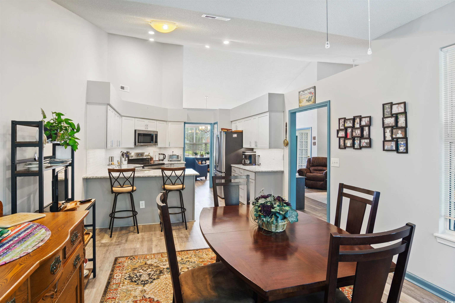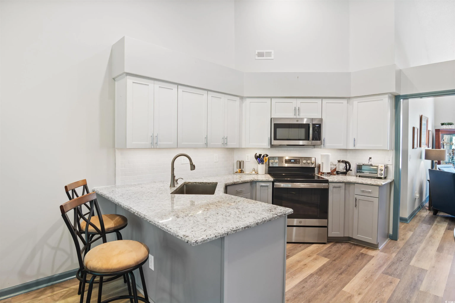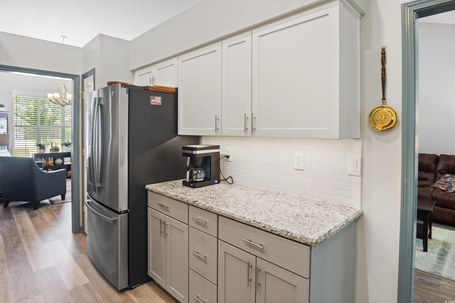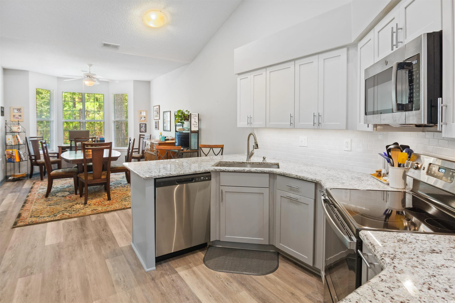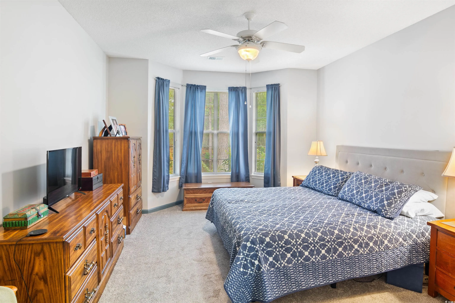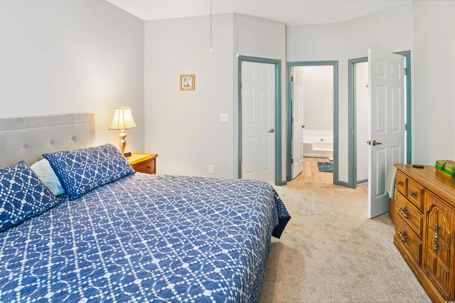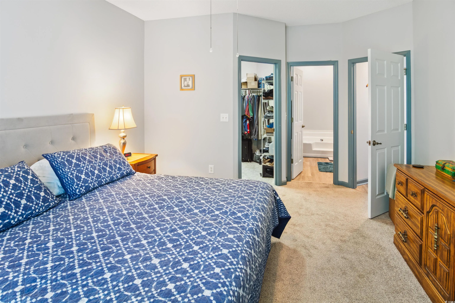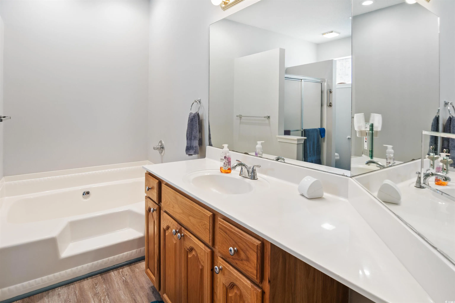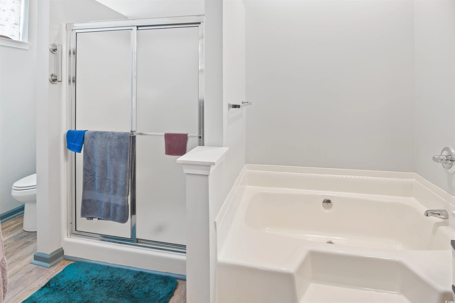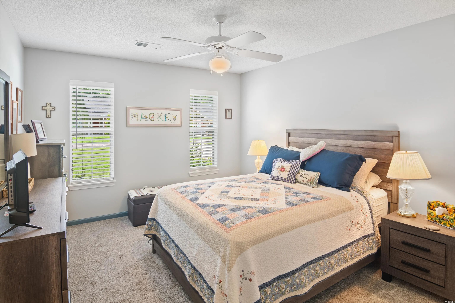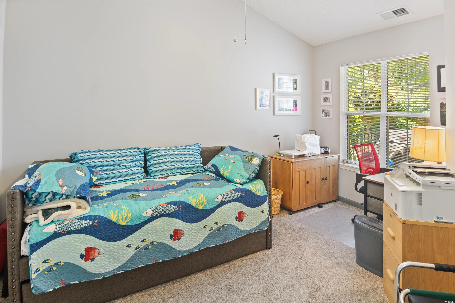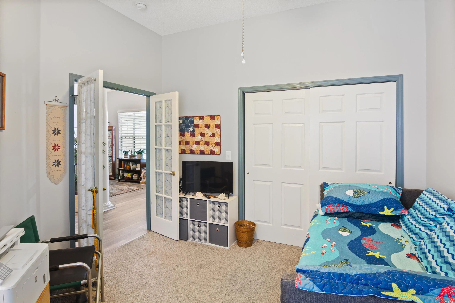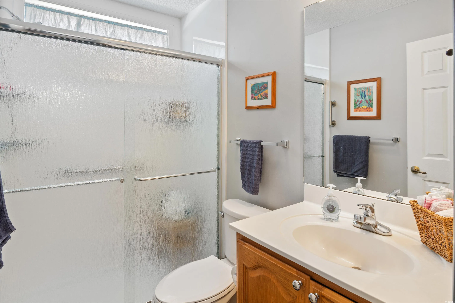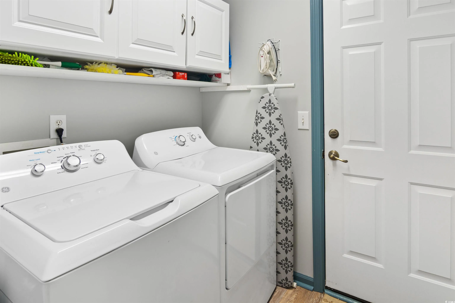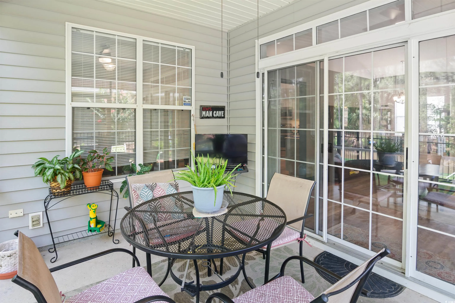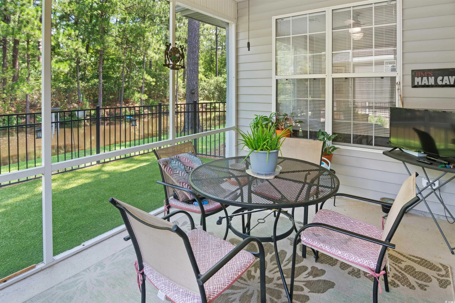Property Description
This recently updated and mostly furnished, three-bedroom, two-bathroom property offers exceptional value within Myrtle Trace, a distinguished 55+ retirement community built by Hall Development, Located adjacent to the Burning Ridge Golf Course, residents can enjoy a community center featuring a swimming pool, ball court, and recreation center, providing abundant opportunities for activity. Notably, Myrtle Trace has been recognized as one of America’s top 20 retirement communities. Many homes within the community are situated on lakes or back up to either the Burning Ridge Golf Course or wooded areas. This particular home, located on Hummingbird Lake on a quiet, non-through street called Glenwood Drive, offers tranquil views where one can observe rabbits, fish, turtles, and even deer. The property boasts a coated concrete driveway, a meticulously manicured lawn, and healthy plant life throughout the landscaping. The current owners have enhanced the backyard by removing dead pine trees and preserving the lake and wooded views with a black wrought iron fence and low-maintenance “forever lawn” for pets. The backyard has a patio area with a gently used BBQ grill that the owners are generously leaving for the new buyers. This will be helpful for those days you want to enjoy entertaining yourself or new friends in the adjacent back porch with outdoor furniture staying for you. Enjoy the woodland creatures and bird life as you dine! The other options you have for dining include the granite counter bar area in the kitchen with bar stools that will remain, or the kitchen table that is placed by the bay window for an inside view of the incredible view that this property is privileged to have, and is also being provided by the sellers or should you choose to furnish the formal dining area you would have that as well. The kitchen was remodeled to be cutting edge in design and functional. Highlighting just a few of the features, a beautiful custom backsplash, farmers sink, soft pull drawers, brushed nickel handles instead of tiny knobs, and under cabinet lighting that is wired in with a dimmer switch on the wall make this kitchen a delight to cook and enjoy entertaining in! The owner’s suite, privately situated down a hallway, features bay windows offering serene lake and wooded views, a walk-in closet, and new carpeting. The en suite bathroom is designed for convenience and functionality, offering a stand-up shower, a separate one-step-in tub, and a spacious vanity. The two guest rooms and a full guest bath that was updated with a new walk in shower, are thoughtfully located on the opposite side of the home, ensuring privacy for all, with the open-concept living room, formal dining room, and updated kitchen centrally positioned. For immediate comfort, most of the living room furnishings are included, allowing for immediate relaxation and enjoyment of the tranquil lake views. Additional upgrades include new carpeting, luxury vinyl plank flooring, leaf filters, insulated garage doors, new exterior garage lights, and a freshly painted garage. The spacious laundry room includes a wall-mounted hook rack and upper cabinets, with a full-sized washer and dryer included with the property. All blinds that were fitted and installed will also remain with this property! The list of items that convey are in agent documents. For more information on the community and the rules, activities and resources please don’t hesitate to reach out or go to Myrtletracesc.org. This one won’t last long, so act fast!
























