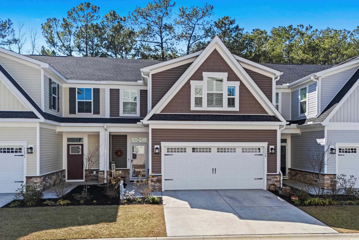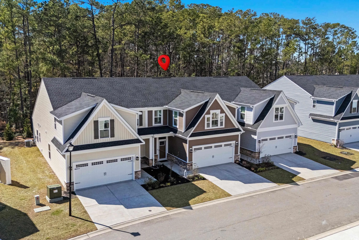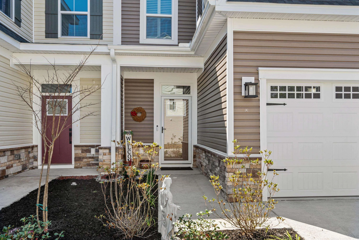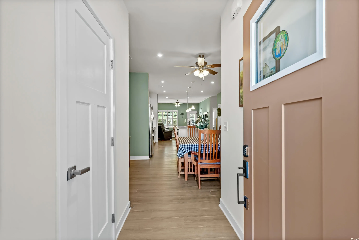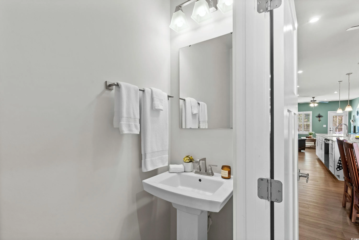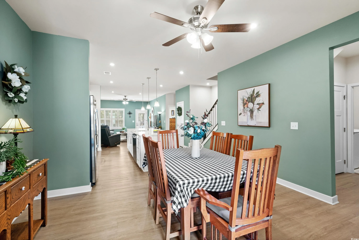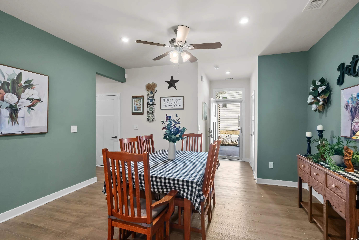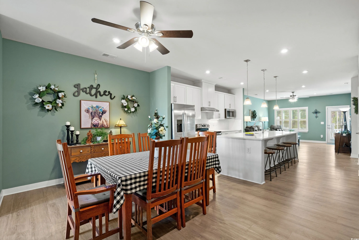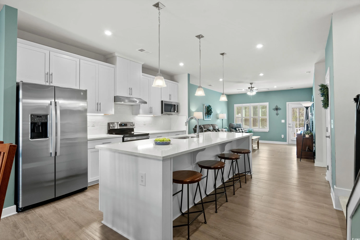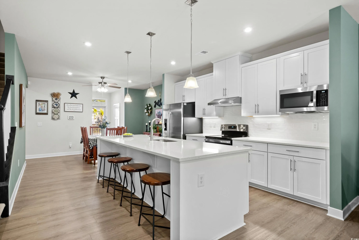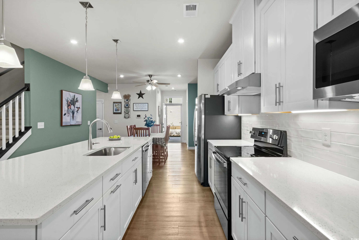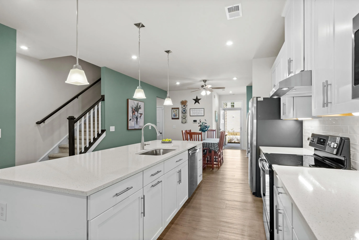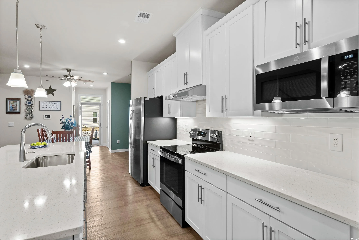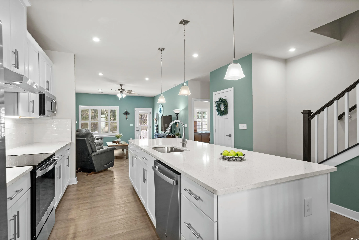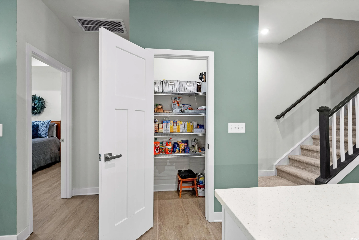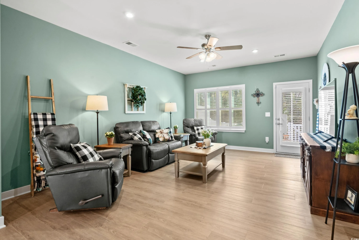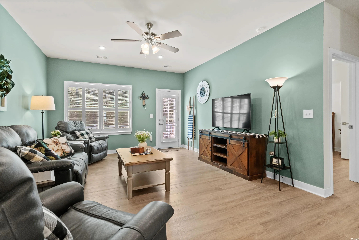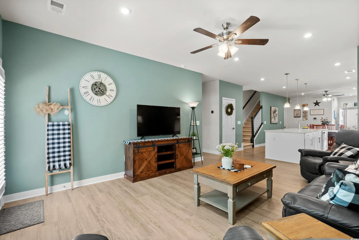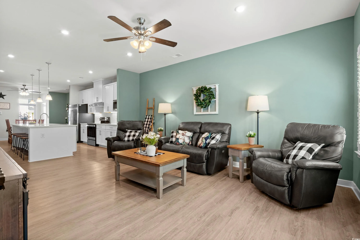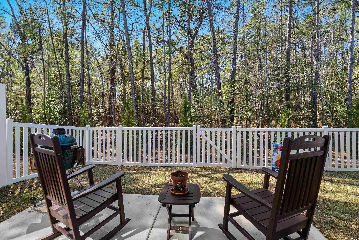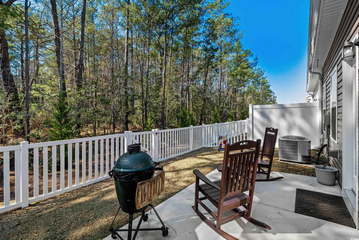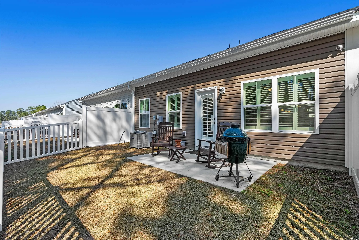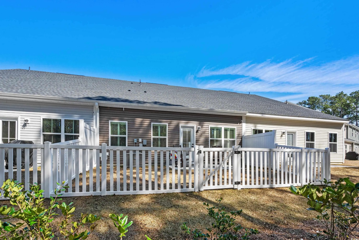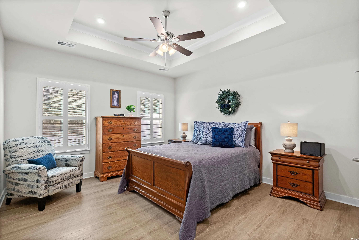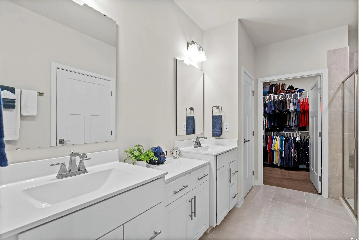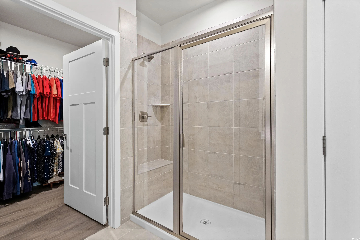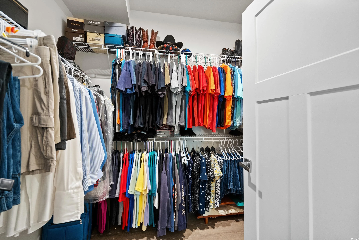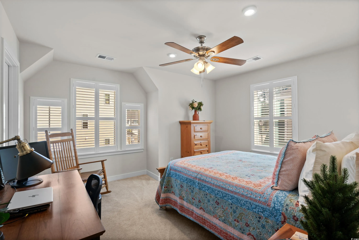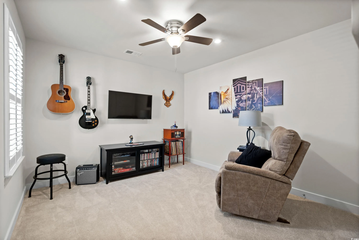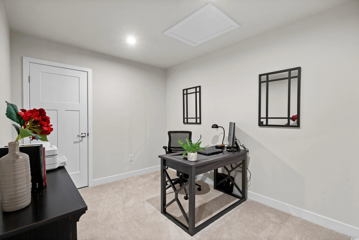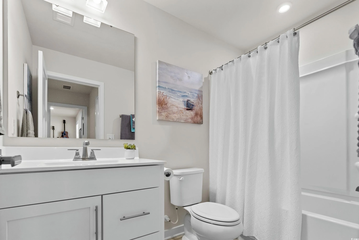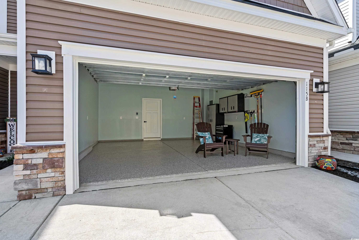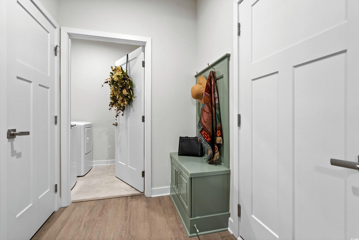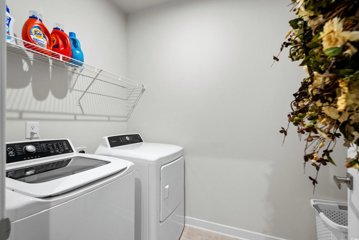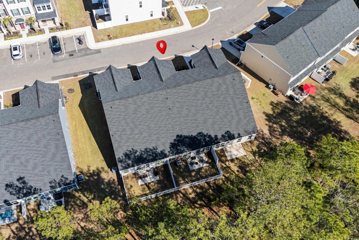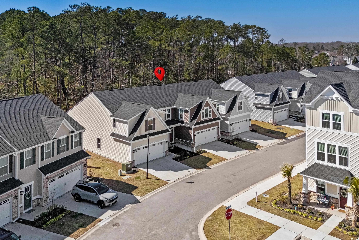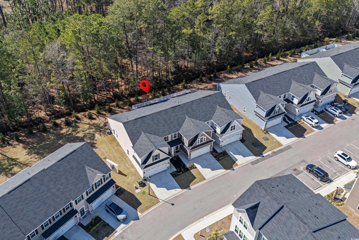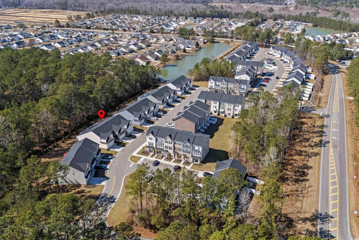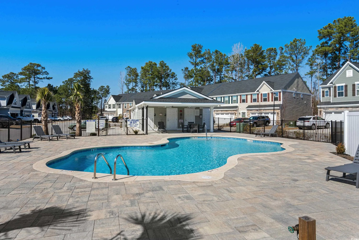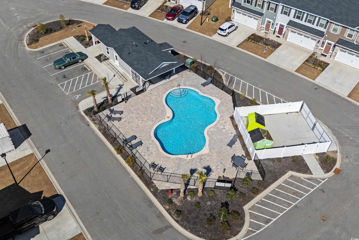Property Description
Just one year old and loaded with upgrades, this 3BR, 2.5BA townhome-style condo offers nearly 2,000 sq ft plus a 2-car garage in the desirable Forest Pines community, just steps from Arrowhead Country Club. The sought-after “Caroline” floor plan is the only model in the neighborhood with a first-floor primary suite. Inside, you’ll find a stunning designer kitchen with quartz countertops, stainless steel appliances, tile backsplash, under-cabinet lighting, soft-close cabinets, and roll-out shelving. Plantation shutters, ceiling fans, custom paint, and luxury vinyl plank flooring flow throughout the open-concept main level, which also features a storm door entry, dining and living areas, a half bath, and a laundry room with washer and dryer included. The spacious primary suite boasts a tray ceiling, large walk-in closet, and double-sink bath with walk-in shower. Upstairs are two additional bedrooms, a full bath, and a versatile flex space. Step outside to your private, fenced backyard with patio and wooded view—perfect for entertaining or pets. Even the garage is upgraded with painted walls and professional epoxy flooring. Exterior maintenance is a breeze with vinyl siding, stone accents, gutters, and HOA coverage for upkeep and annual power washing. Builder warranties for plumbing, HVAC, electrical, and structure transfer at no cost, and hurricane window protectors are included. Forest Pines is a small community of just 84 homes with a pool, located in the Carolina Forest school district and minutes from the beach, shopping, and dining. This home is truly move-in ready and priced to sell—schedule your showing today! ***ALL OFFERS CONSIDERED – OWNERS HAVE RELOCATED AND ARE ANXIOUS TO SELL***
















